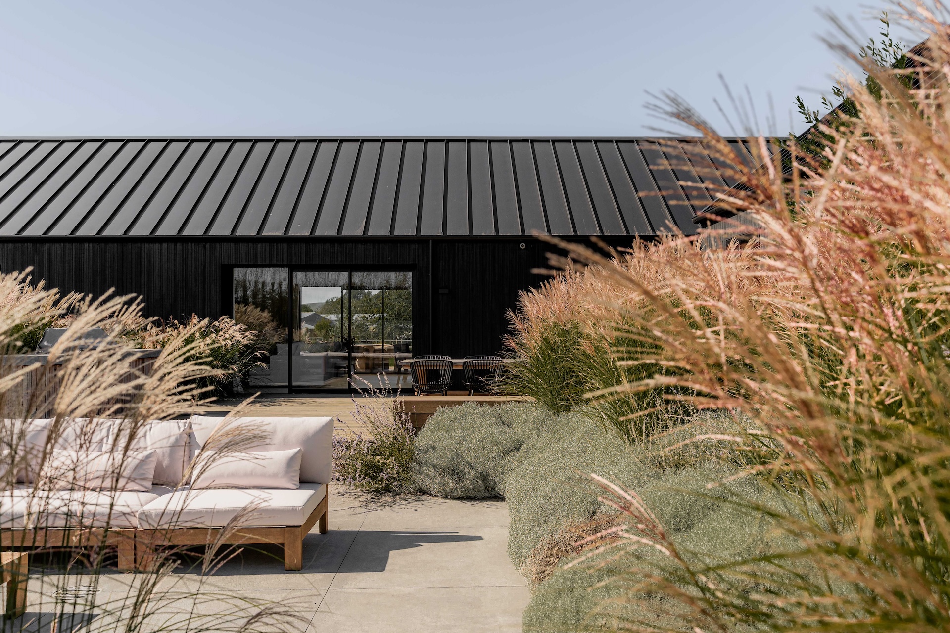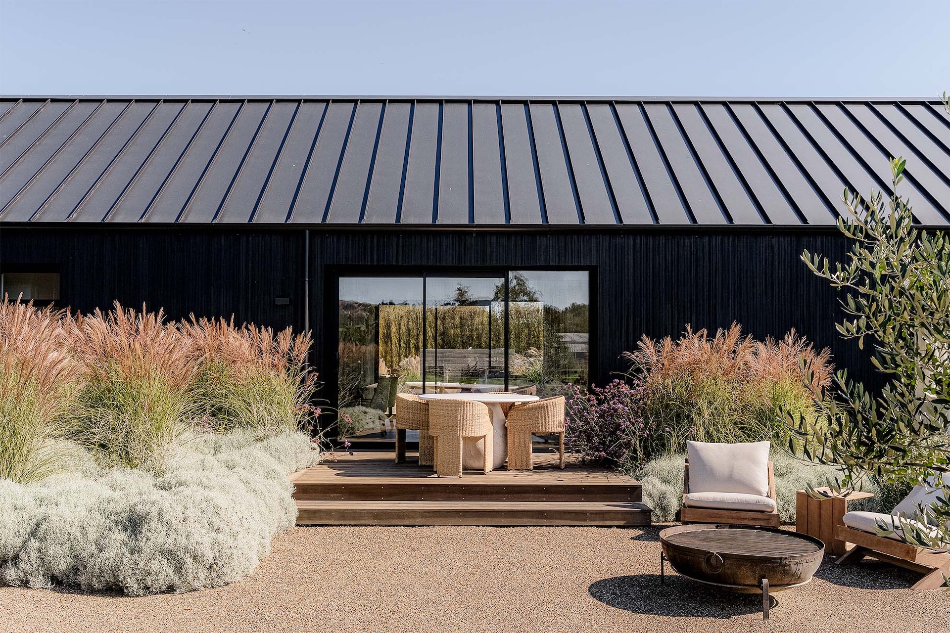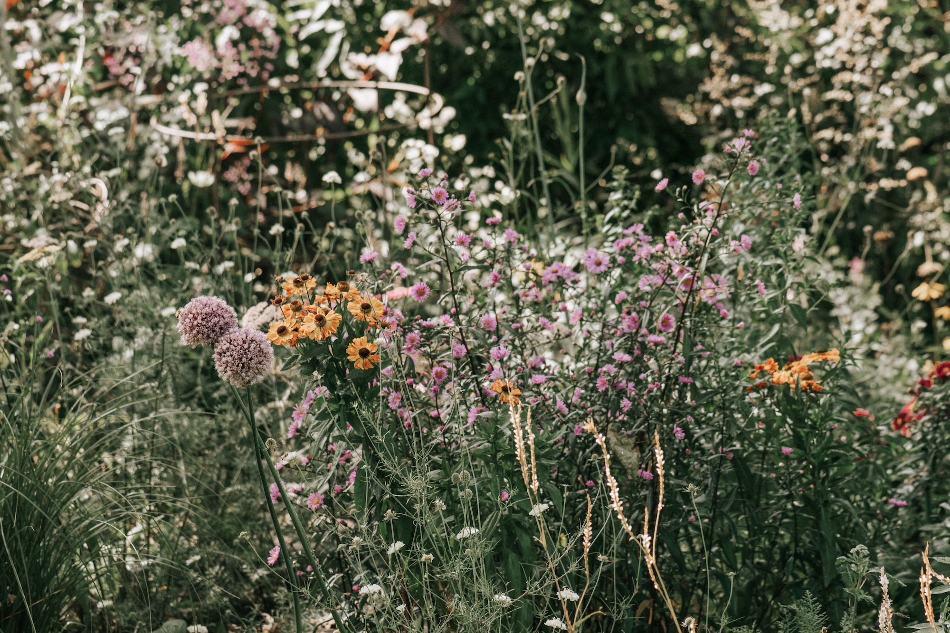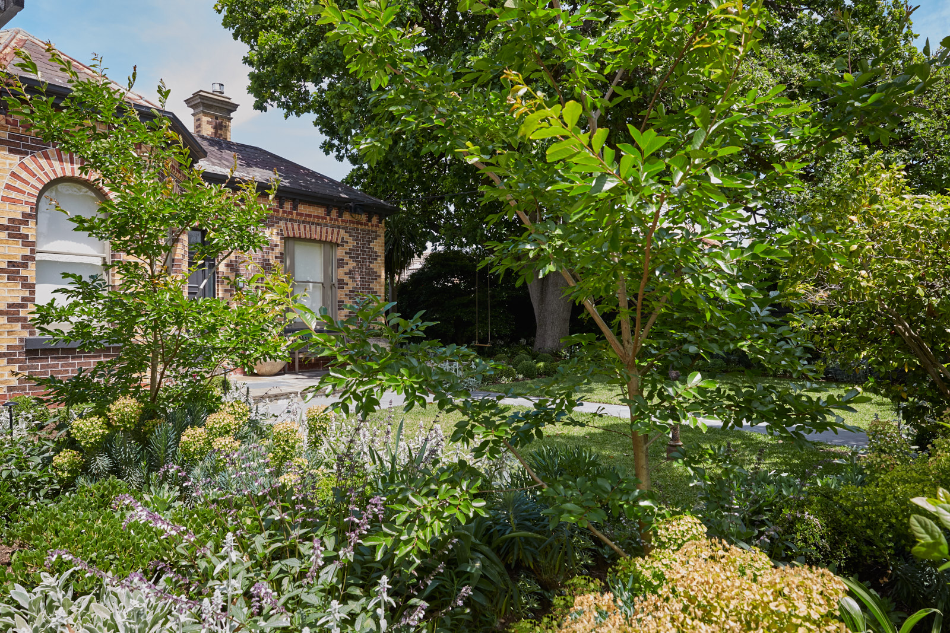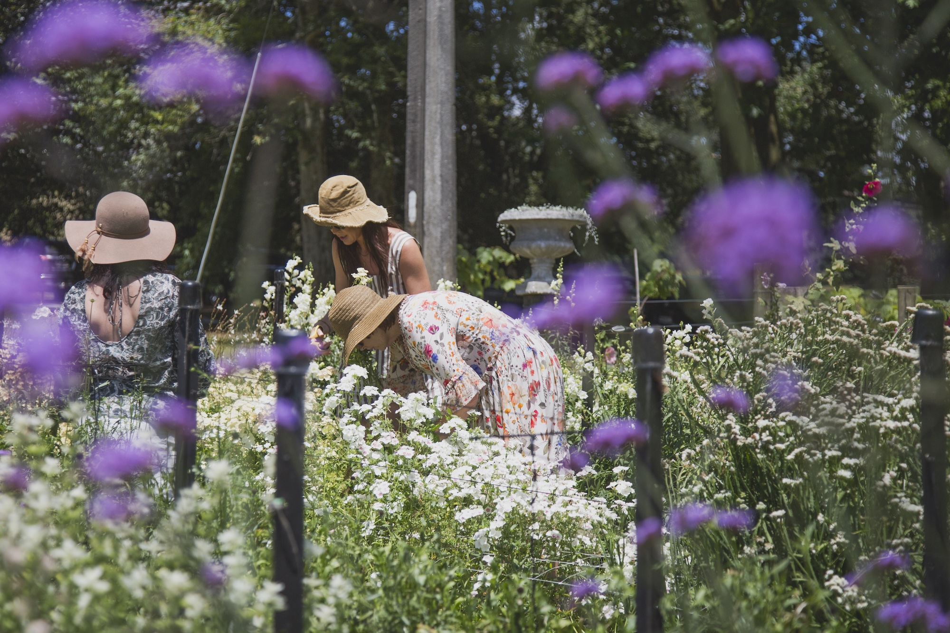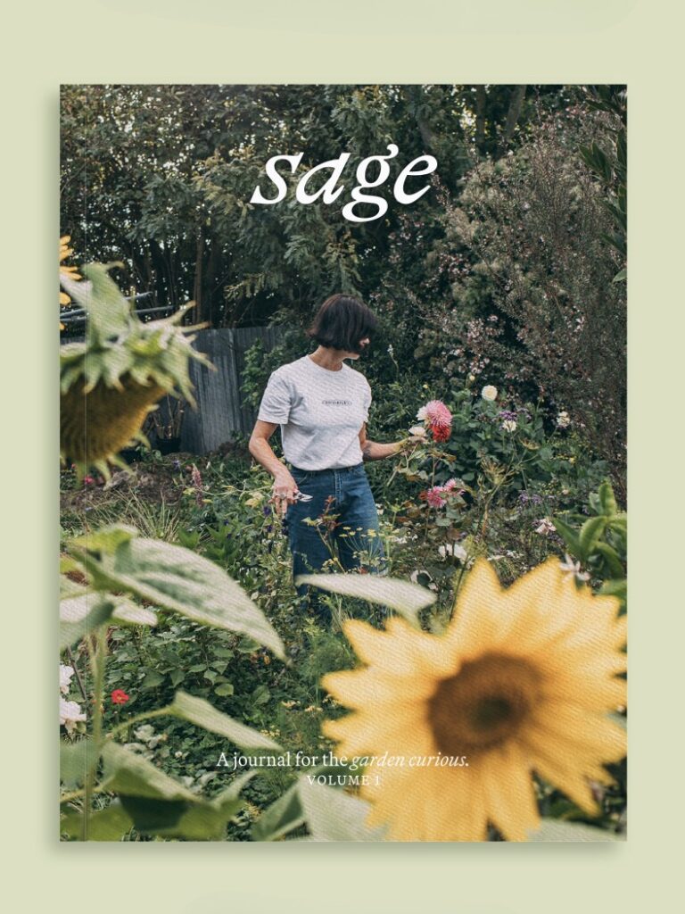Landscape design by Henry Blakely of Henry Blakely Landscapes
When Henry Blakely was approached to design a garden for a lifestyle block just outside of Christchurch, the brief was clear: create a place of peace.
The homeowners, a younger couple who work from home, were looking to shape their property into a space that reflected its rural location and supported their day-to-day lives.
The result is a thoughtfully considered garden that embraces outdoor living and speaks to the relaxed rhythm of life in the countryside. With multiple outdoor spaces that connect easily to the home’s modern architecture, this garden makes the home feel like a place you don’t want to leave.
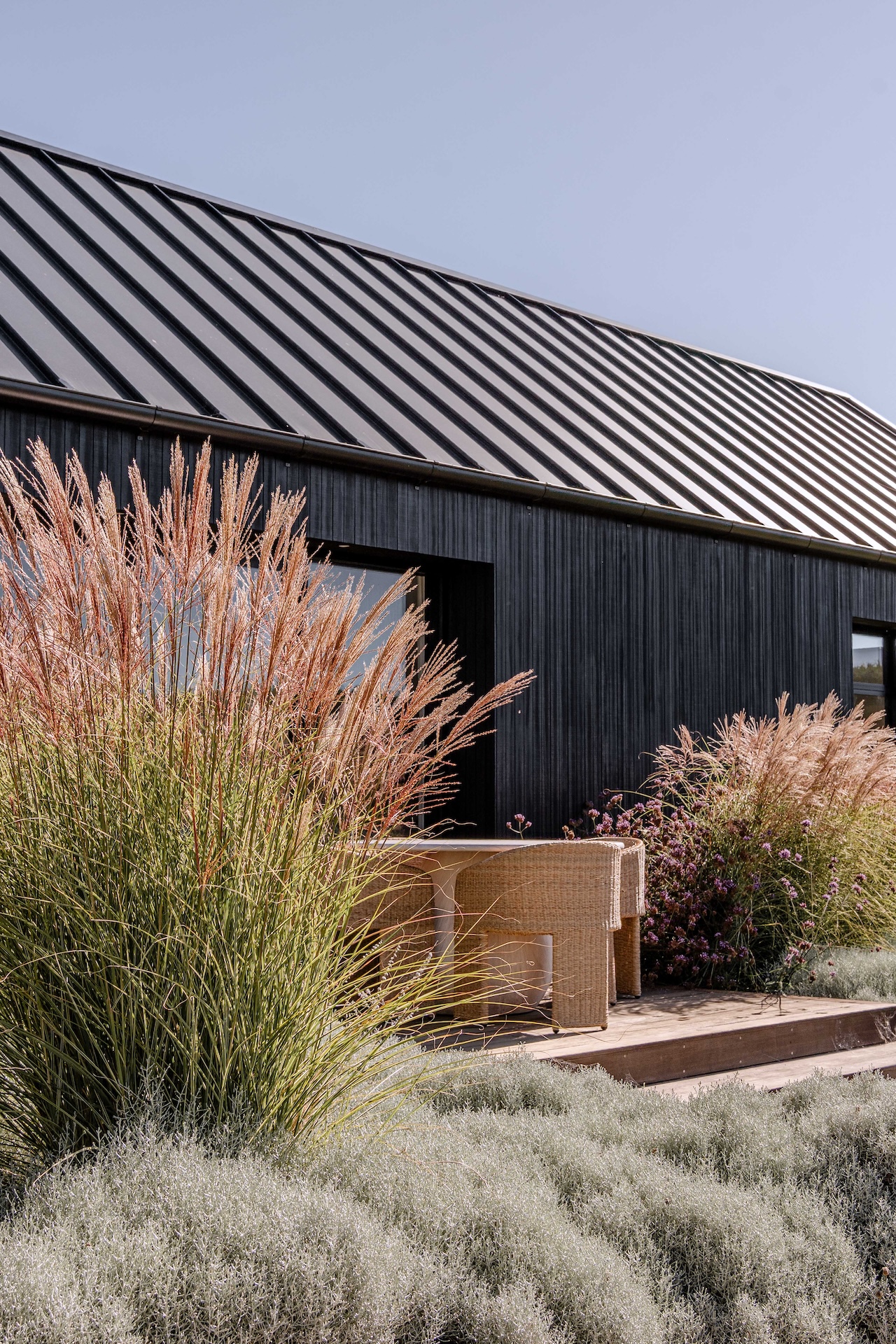
The deck, surrounded by Miscanthus sinensis ‘Morning Light’, a pop of colour with Verbena bonariensis and low growing Calocephalus brownii.
The Brief
The vision for this garden was clear from the start. The homeowners were drawn to the idea of a lifestyle block, and the space and freedom that comes with country living. But they were also keen to avoid the heavy upkeep that often comes with it. The goal was a modern take on the classic country garden — something that would suit their pace of life and the contemporary style of their home.
With that in mind, the design focussed on being low maintenance and the feel of being connected to the surrounding landscape. Consideration was given to the site’s exposure to prevailing winds and the dry Canterbury heat, leading to a planting palette that’s intentionally restrained. Grasses were used to bring softness and movement, allowing the garden to respond to the elements without needing constant attention.
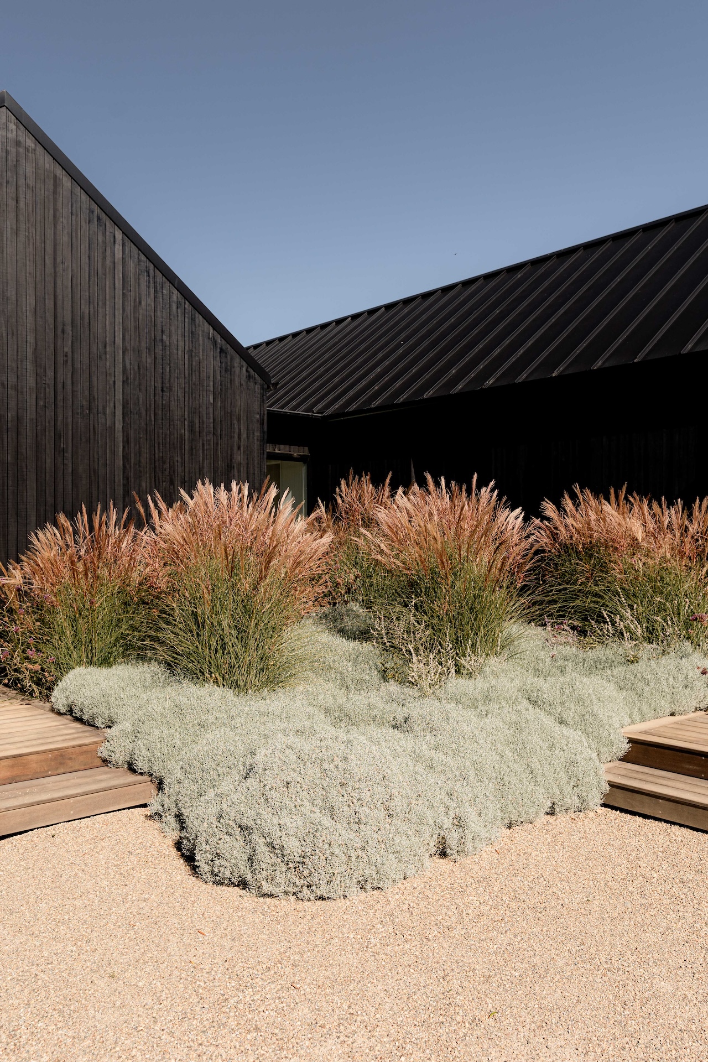
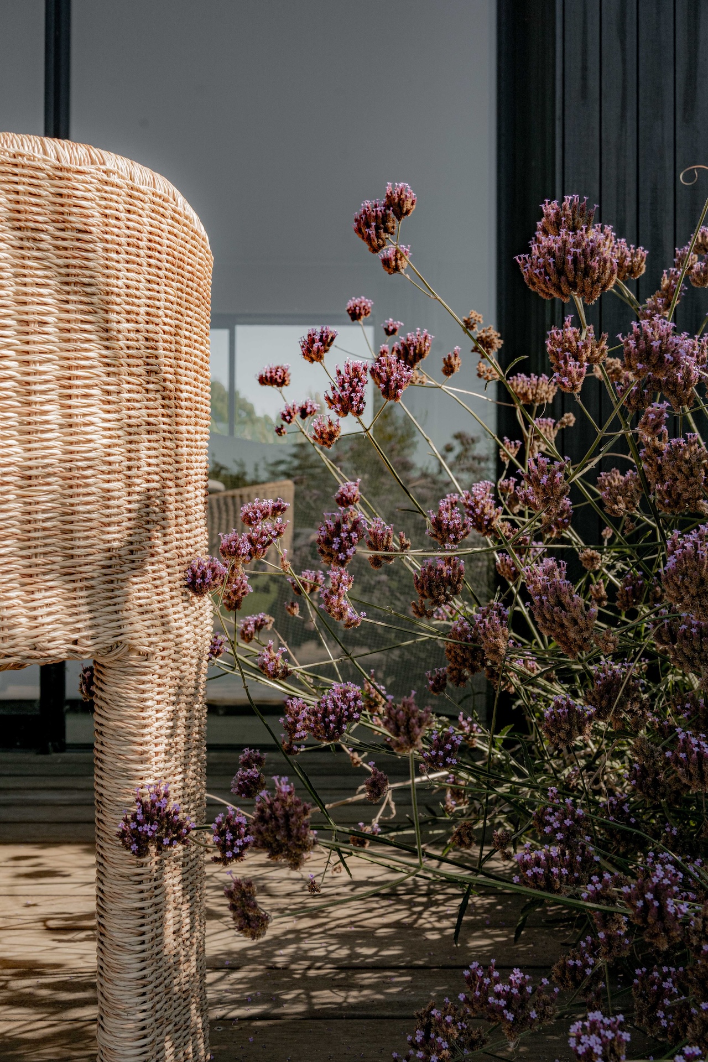
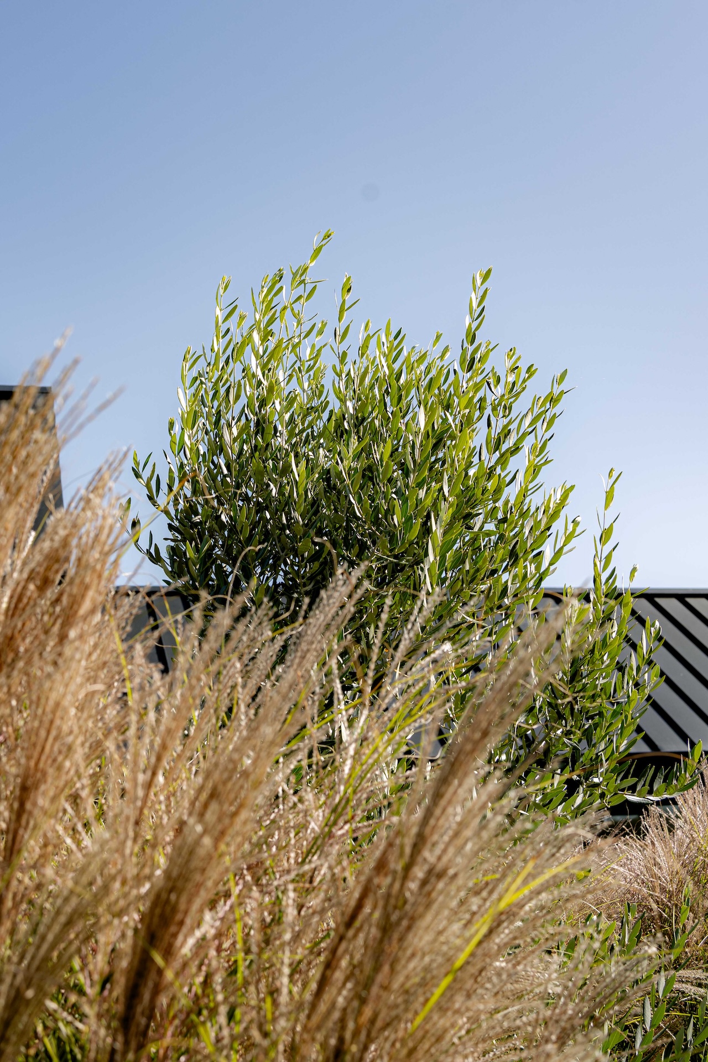
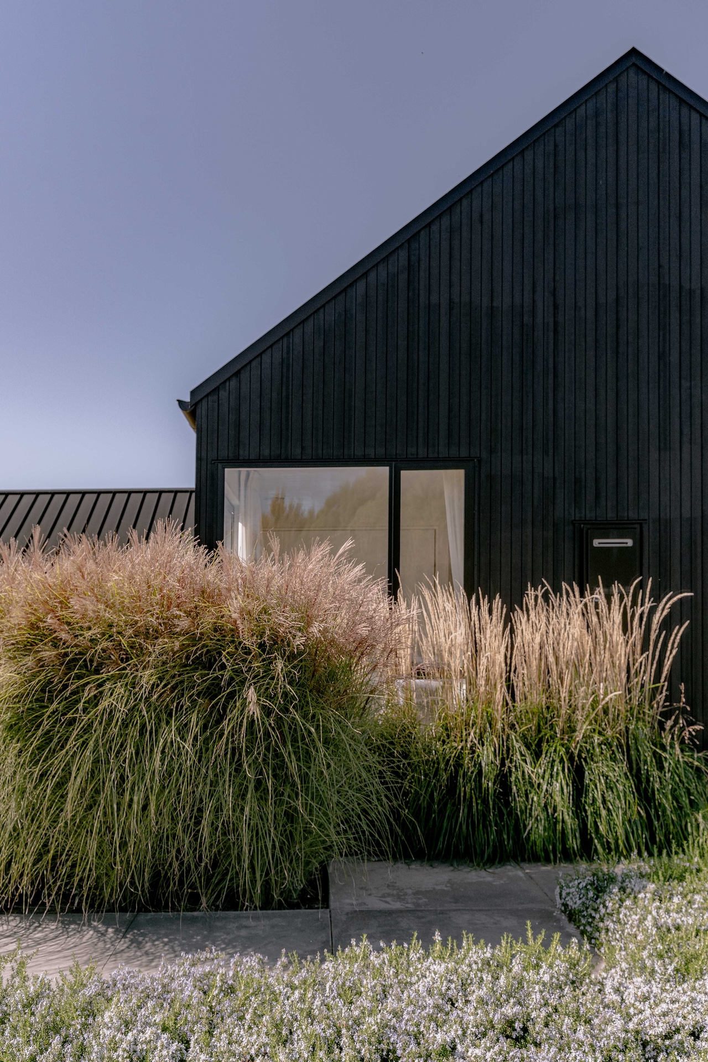
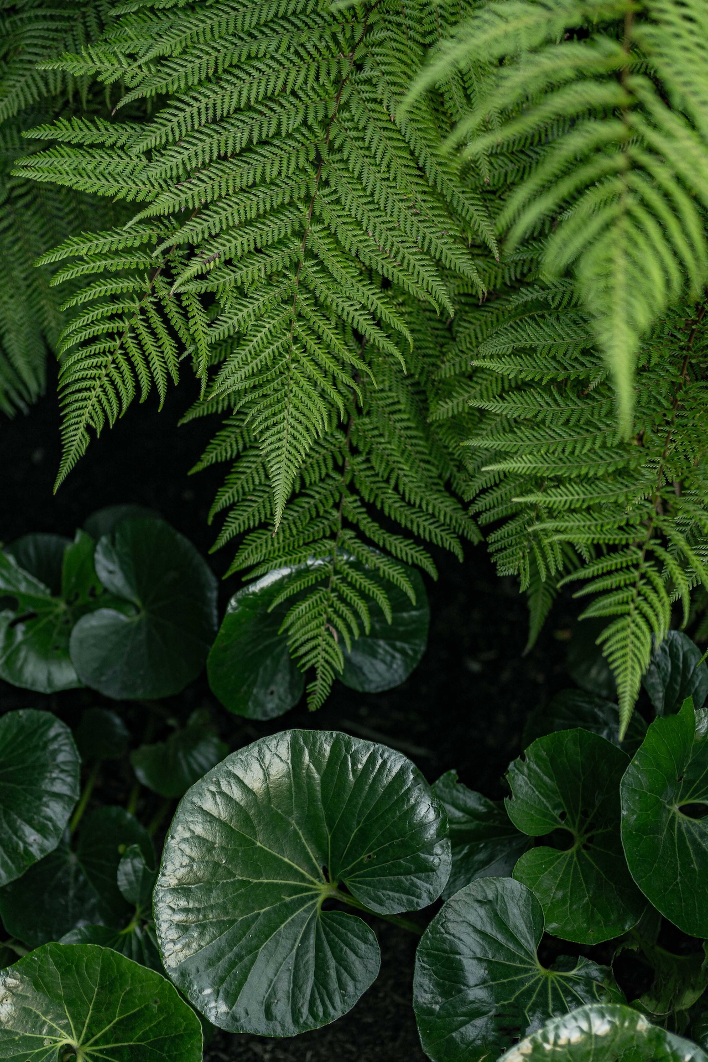
The Transformation
Rather than starting from scratch, Henry Blakely chose to build on the existing layout of the property. This meant making thoughtful spatial adjustments to enhance movement and how the garden could be used day to day.
From there, a comprehensive planting palette was developed, introducing varying planting zones that reveal themselves as you move through the property.
The garden is a collaboration with the homeowners, who took the lead on the planting themselves, guided by the design and plant advice. It was a hands-on process that added a personal layer to this garden’s story. A transformation shaped thoughtful by design, alongside the people who live here.
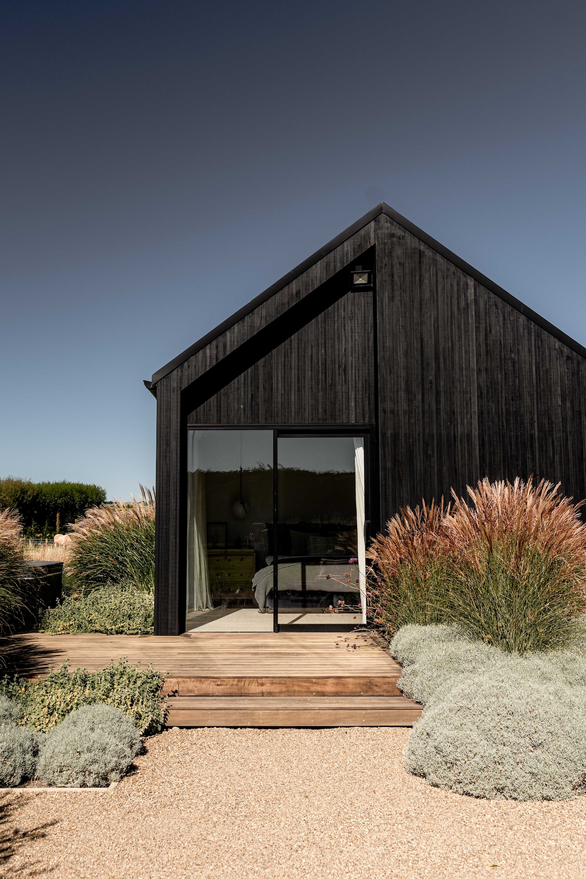
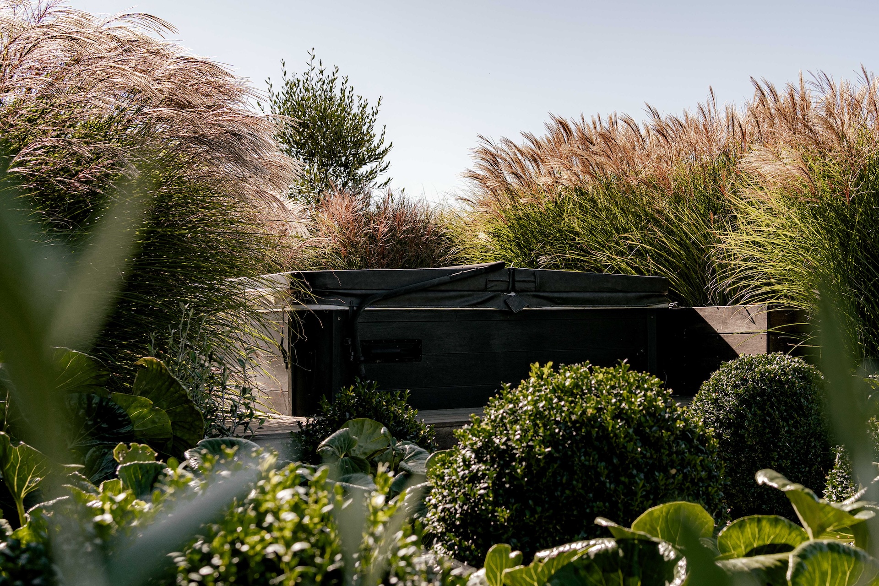
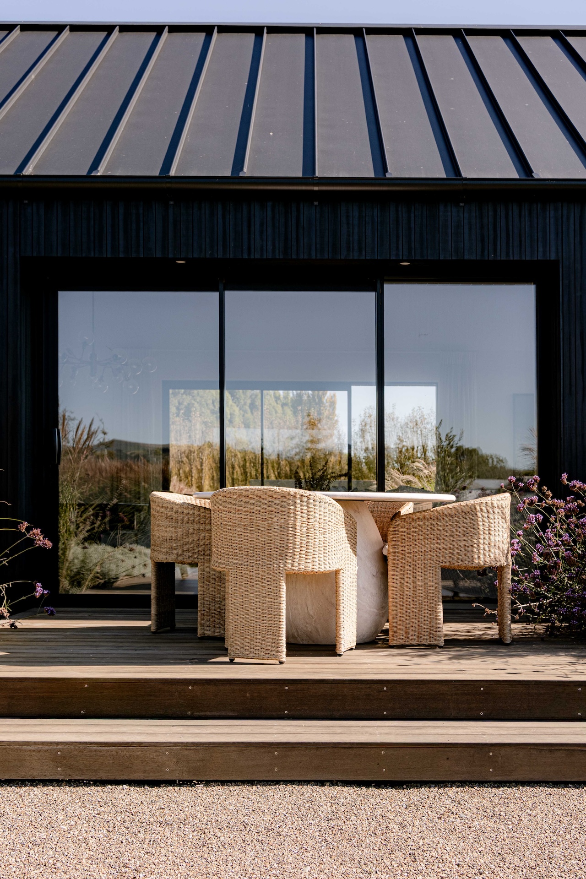
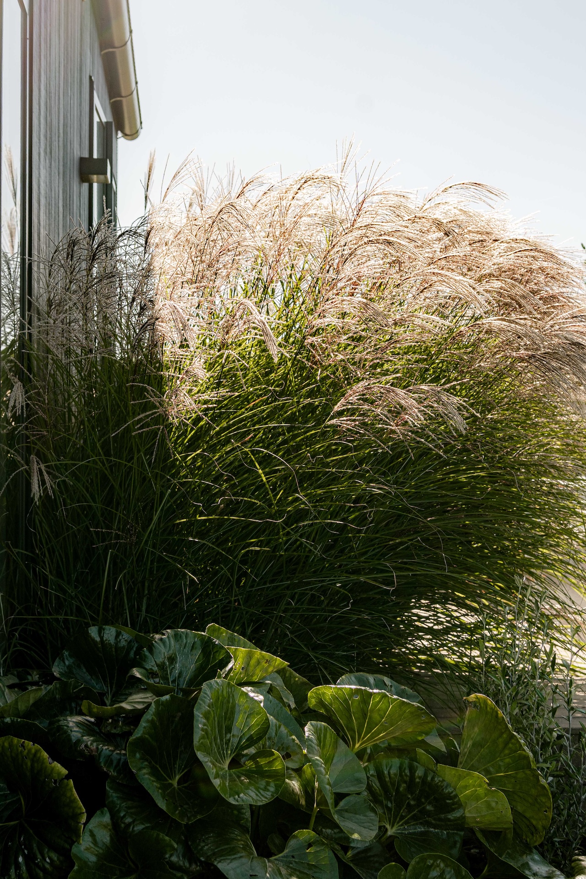
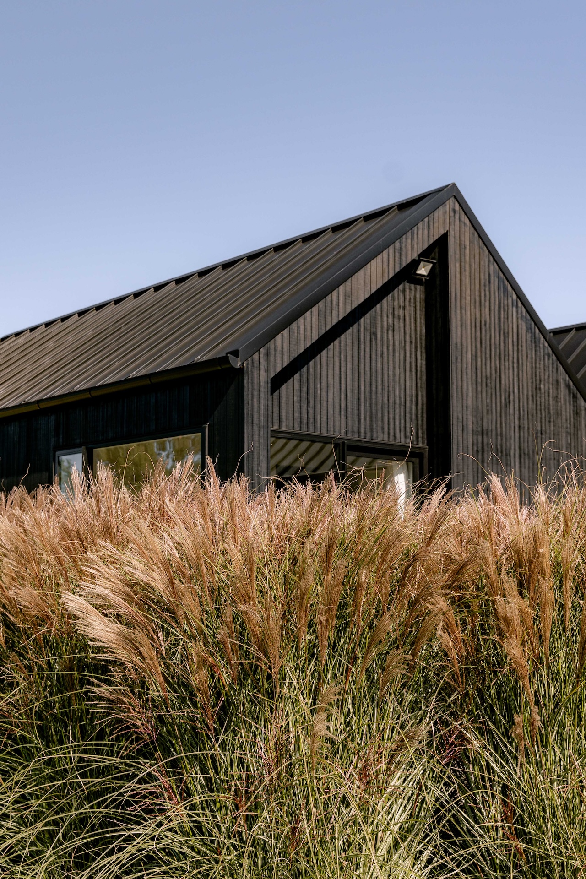
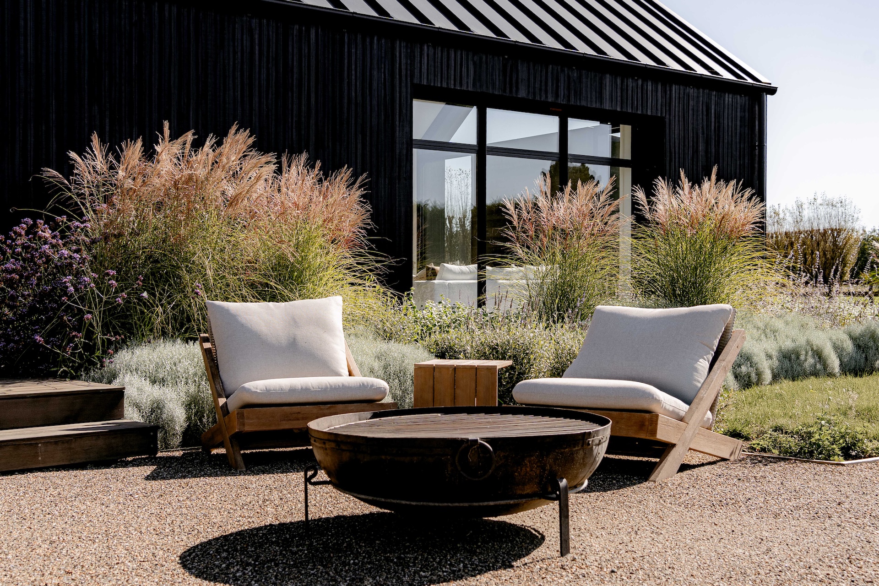
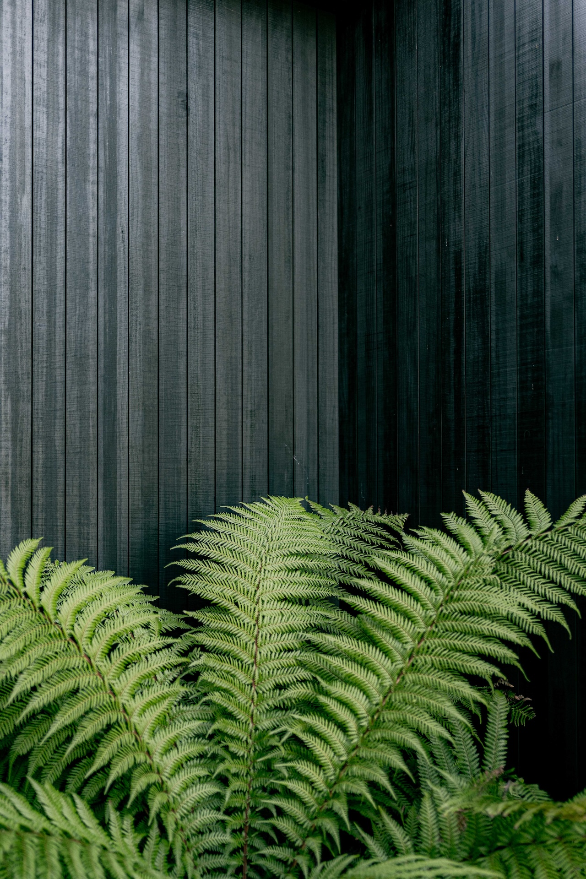
The Result
The result is a space that is designed to be lived in, not laboured over. Set against the backdrop of rural Christchurch, the new garden is an extension of both the home and the lifestyle it was designed to support.
The journey begins with a long driveway lined with creeping rosemary (Rosmarinus officinalis) that sets the tone for what lies beyond. From there, the garden unfolds into a series of dedicated outdoor living spaces, each one designed for a different moment. There’s an outdoor fireplace for cooler evenings, a kitchen barbecue for summer gatherings, couch seating for relaxing, a productive vegetable garden and a spa — all thoughtfully framed by layers of planting.
The plant palette shifts across the property, from the low, spreading rosemary at the entrance to taller grasses and structured perennials that give height and texture. Large drifts of ornamental grasses and soft perennials provide seasonal interest and texture, meaning the garden remains visually engaging throughout the year.
This is a garden built for living, for slowing down and for enjoying the simple pleasures of being home.
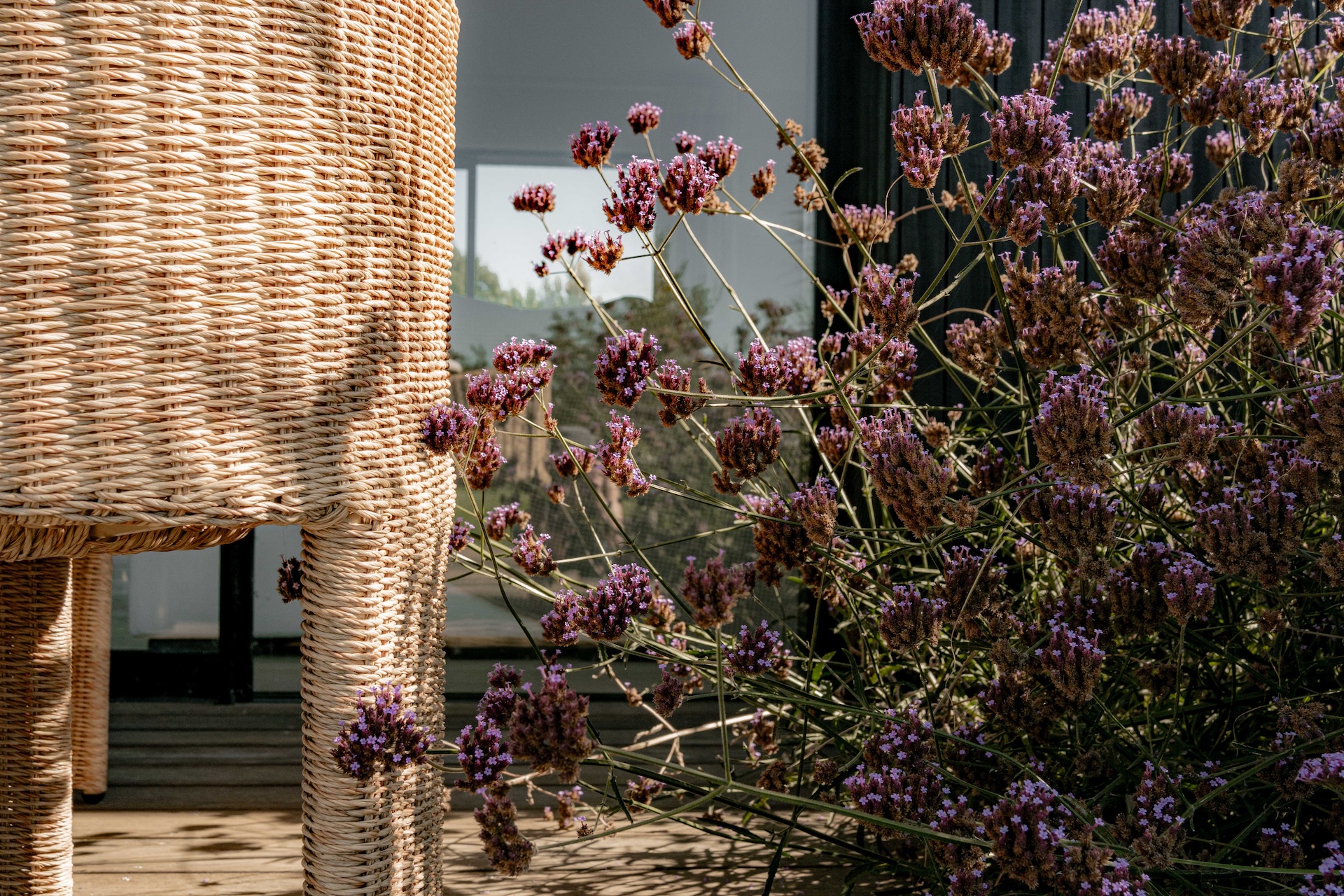
The purple texture of Verbena bonariensis
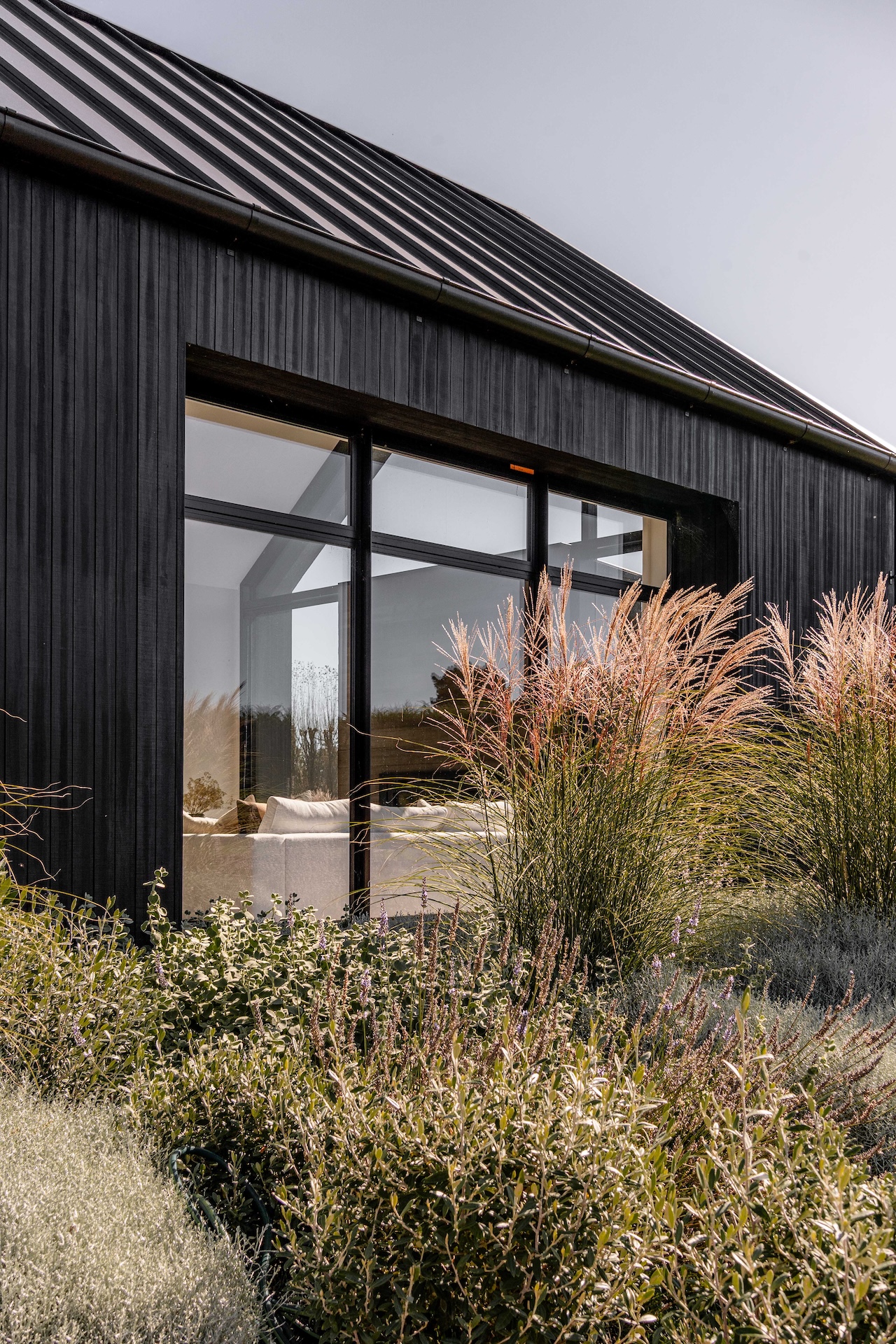
Key Plant List:
- Rosmarinus officinalis (Creeping rosemary)
- Calamagrostis × acutiflora ‘Karl Foerster’ (Feather reed grass)
- Miscanthus sinensis ‘Morning Light’
- Lavandula × intermedia ‘Grosso’
- Ballota pseudodictamnus
- Buxus sempervirens (English buxus)
- Corokia ‘Geenty’s Green’
- Verbena bonariensis
- Perovskia atriplicifolia (Russian sage)
- Calocephalus brownii (Cushion bush)
- Ligularia reniformis (Tractor seat)
