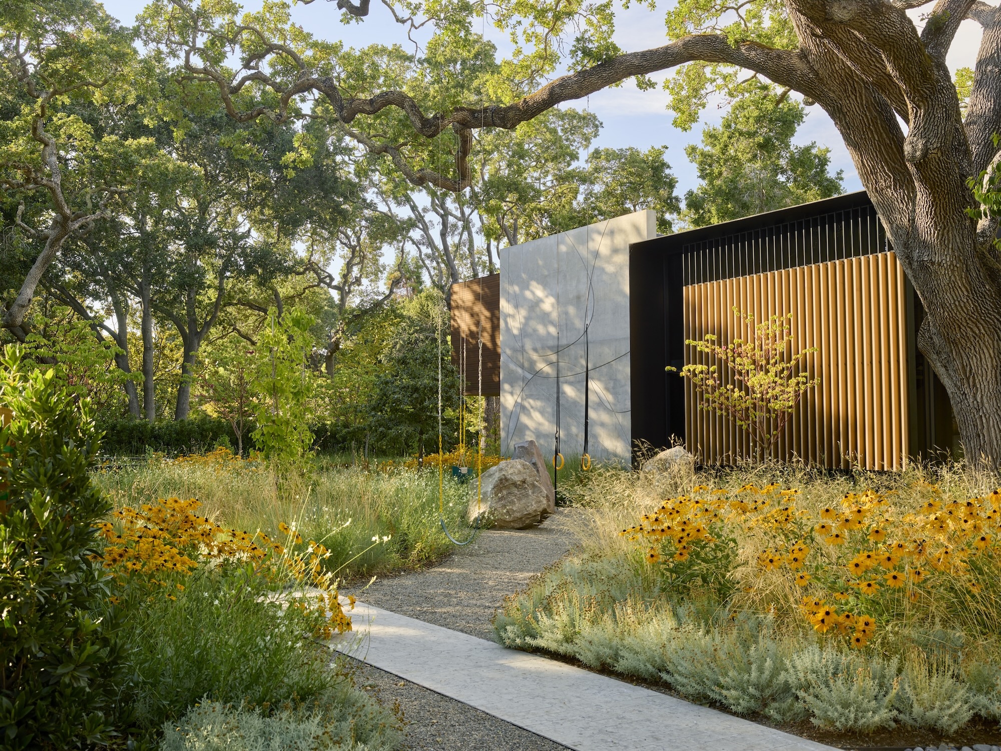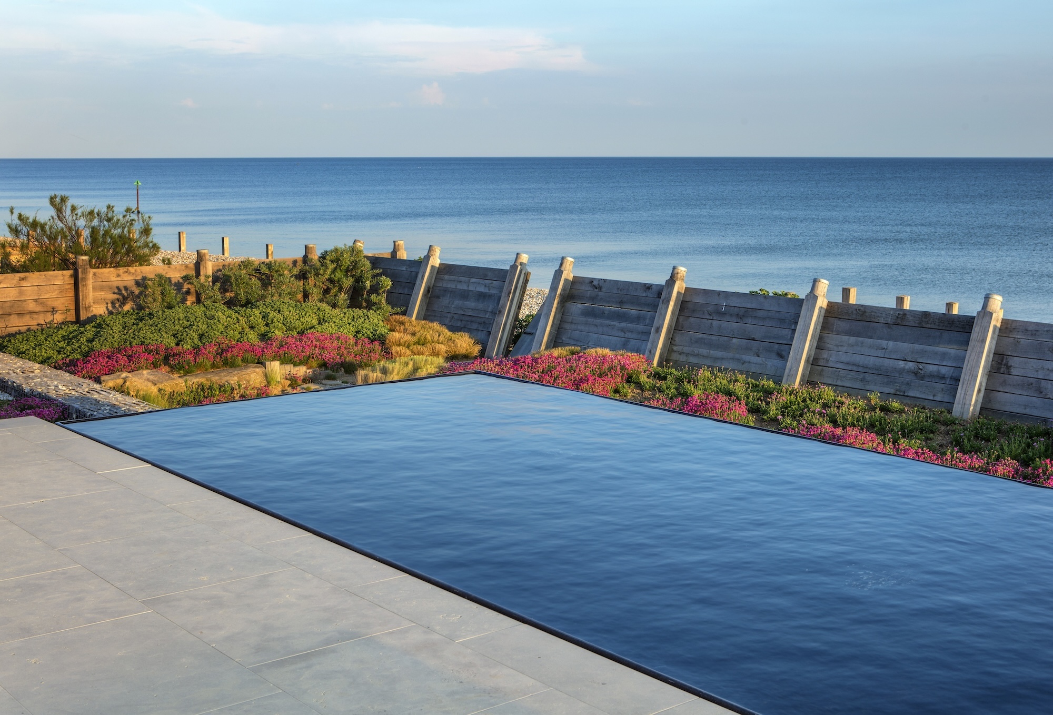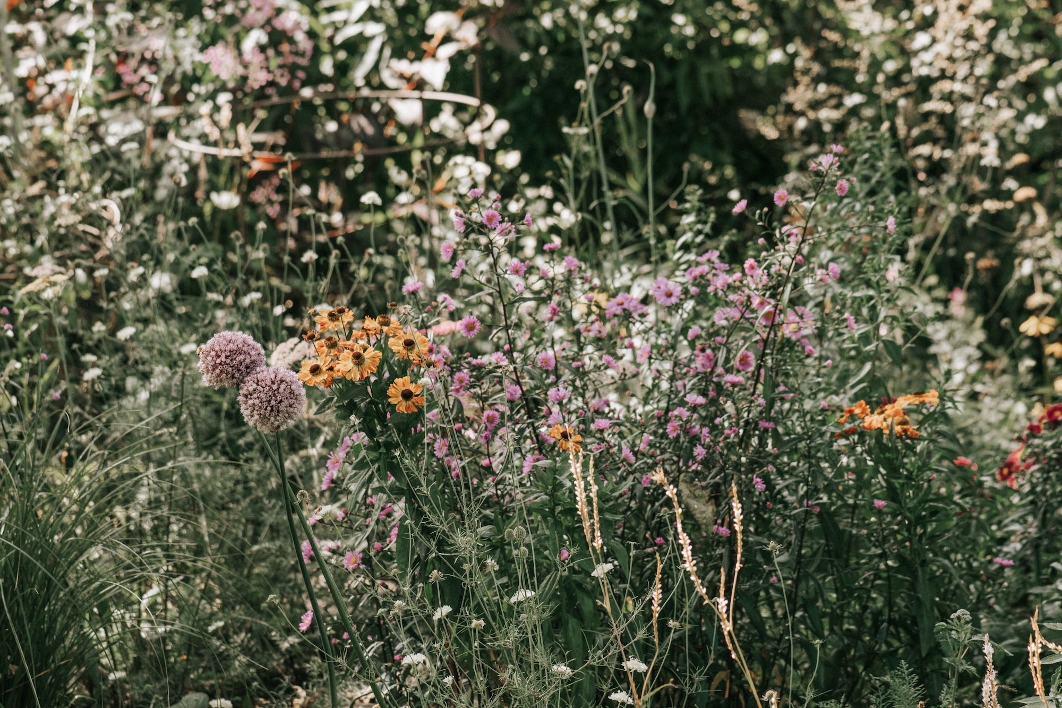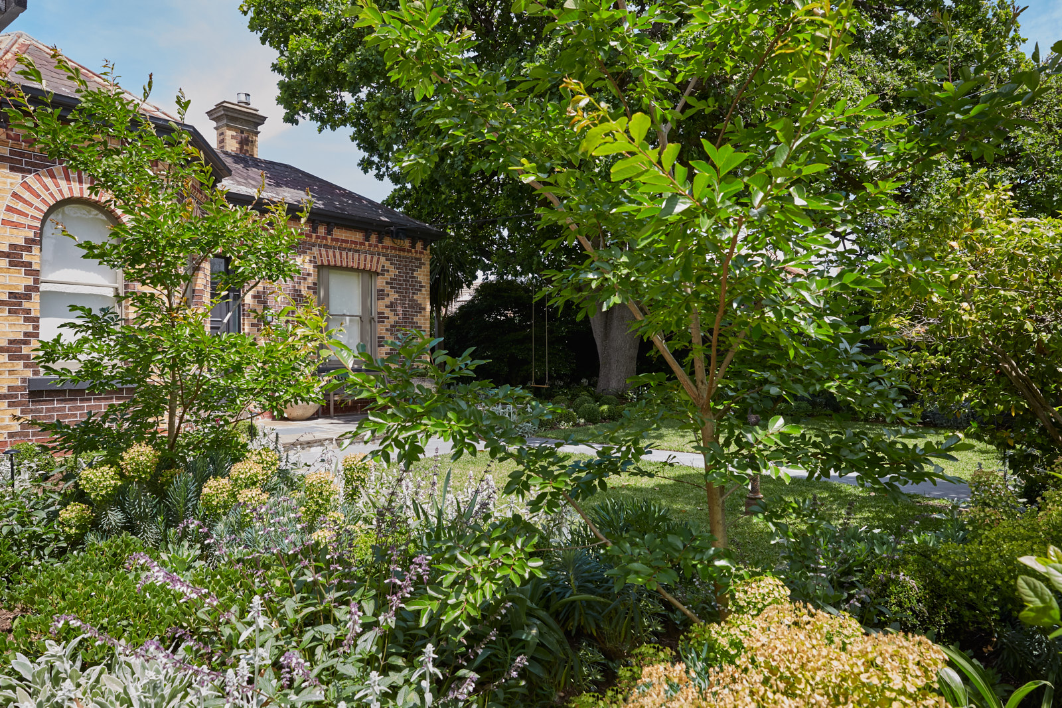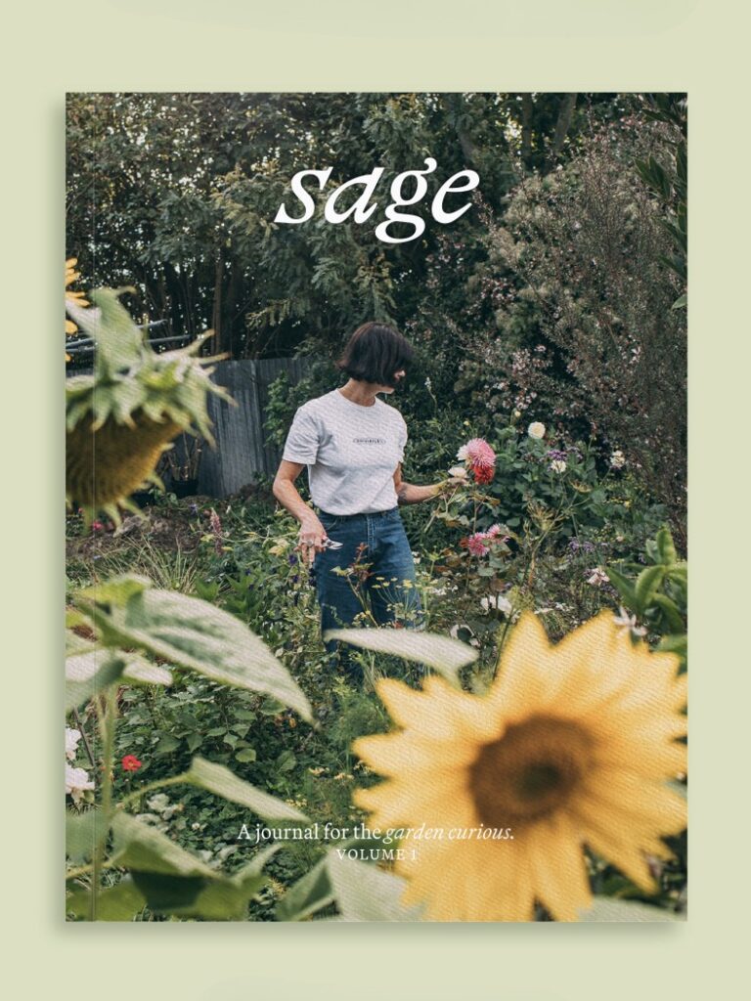Landscape architecture by Surfacedesign, Inc.
Surfacedesign is an Californian-based landscape architecture and urban design practice that has cultivated a unique relationship with Aotearoa New Zealand with some notable and ongoing projects, such as Stonefields and the Auckland International Airport.
Back in Atherton, California, Surfacedesign has created the Oaks Garden – a series of intimate garden spaces designed to protect a grove of historic Quercus agrifolia (coast live oak) and Quercus lobata (valley Oak). The landscape reflects the feel of Northern California’s oak savanna, keeping the site’s heritage trees at its core.
At the front, meadow plantings of Carex divulsa, Achillea millefolium and Rudbeckia hirta form soft drifts beneath the sculptural canopy of valley oaks. In the rear garden, winding paths move through woodland planting, using low-water and drought-tolerant species. These gardens link to the home’s interior, encouraging a daily connection to the natural world.
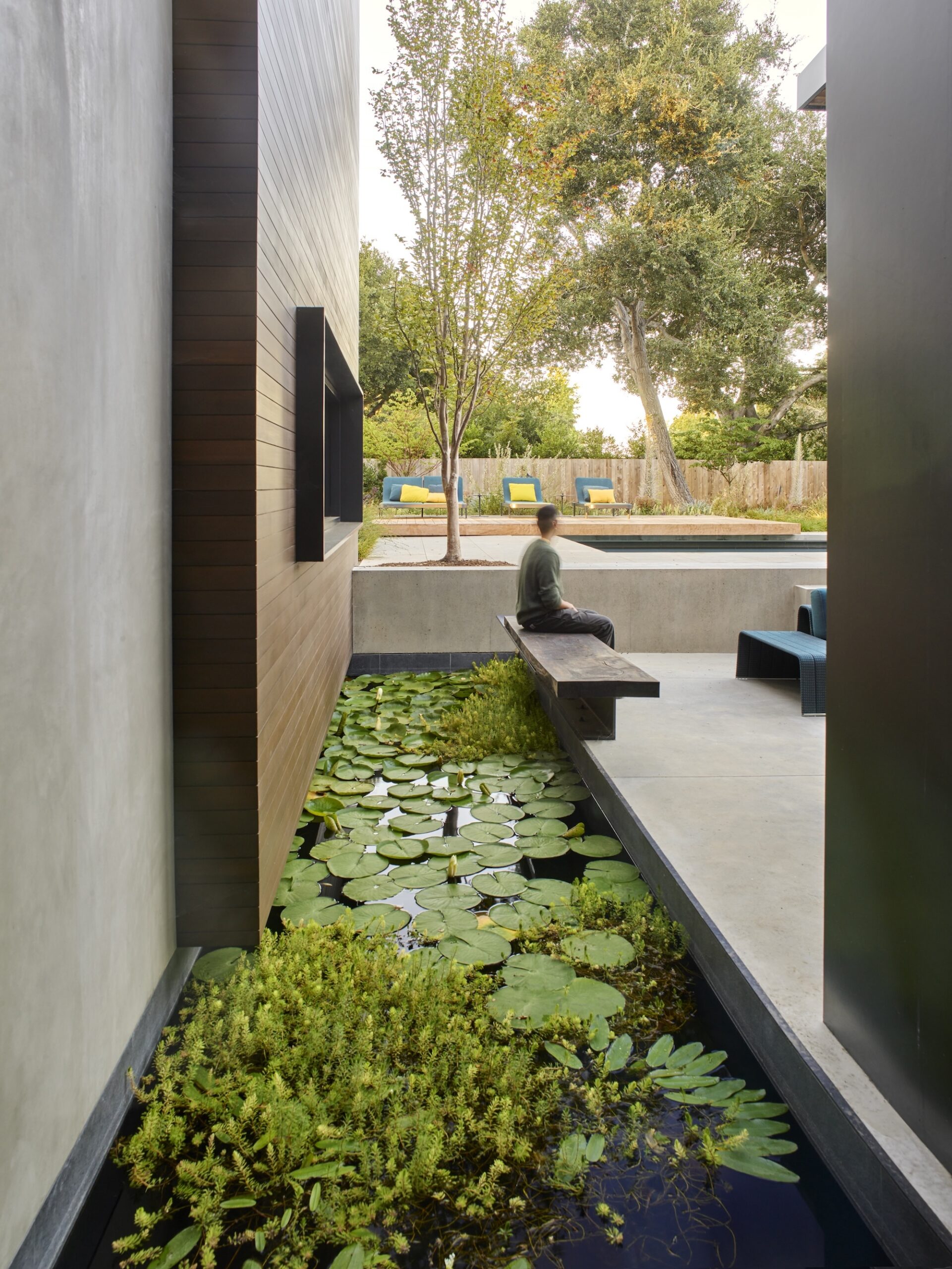
The garden design
With a site defined by its sculptural oaks and mostly flat terrain, the homeowners and designers envisioned a garden that would celebrate these existing trees, while adding layers of seasonal interest. The design introduces perennial meadow plantings, fruiting and flowering trees, and structural planting elements.
For the young family living here, playful features such as boulders, a cascading water feature and seating areas were included to spark curiosity and create moments of discovery. At the same time, the garden carefully frames views of the wider landscape and screens neighbouring properties.
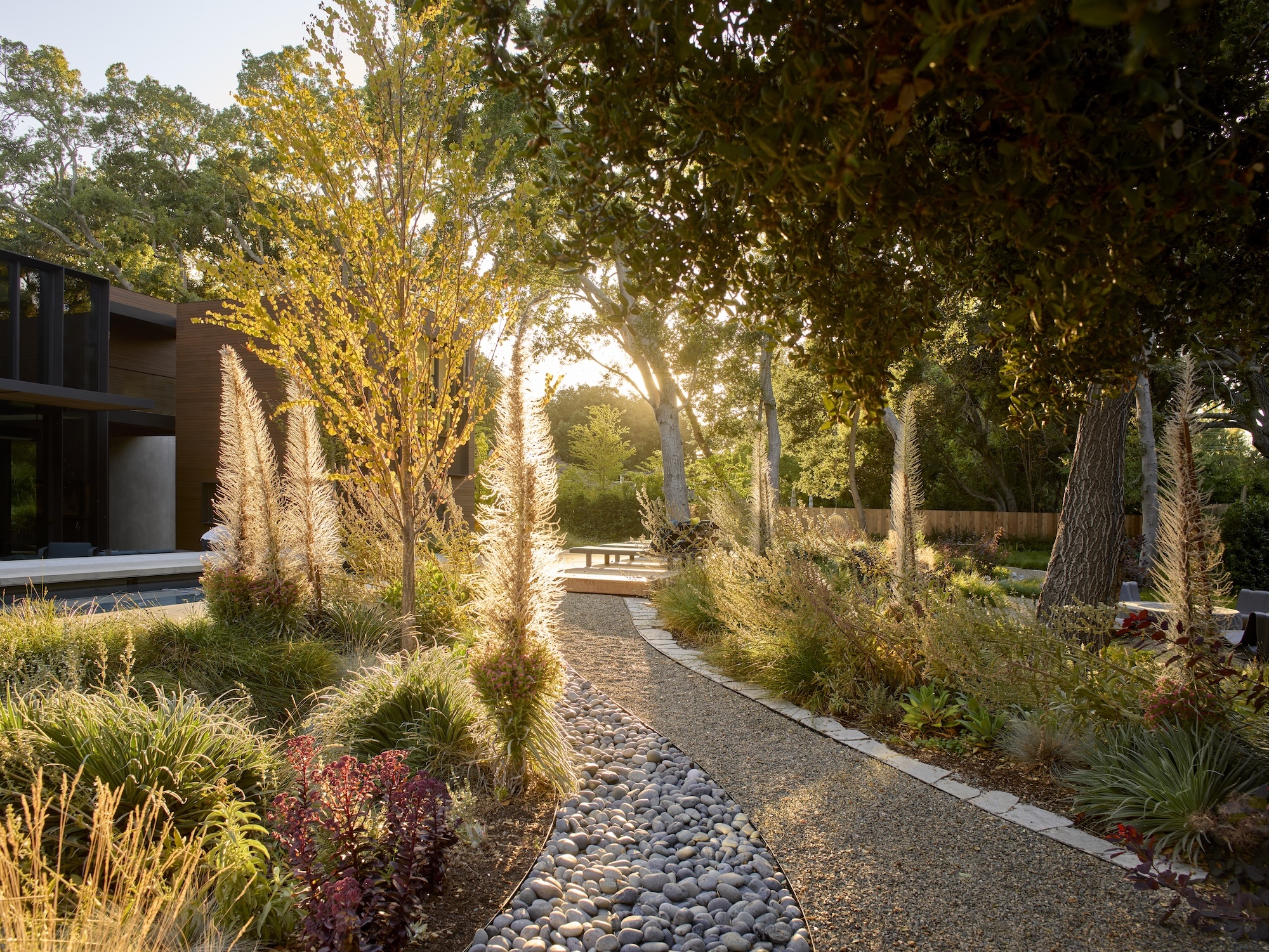
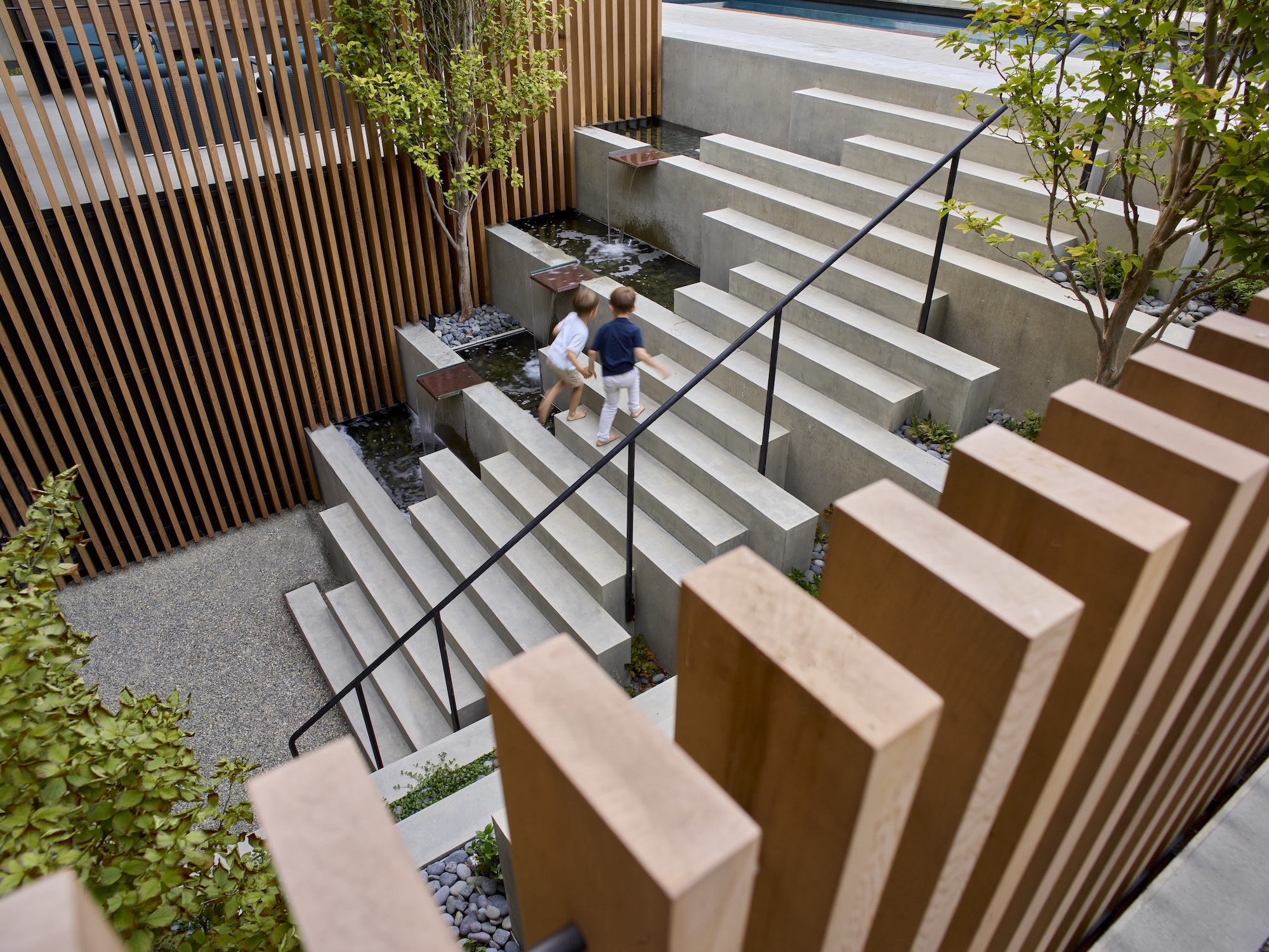
The transformation
The existing flat site was densely filled with historic oaks and protected trees. After selectively clearing dead and failing trees, the intention for the garden centred on preserving the existing canopies and root systems, allowing the new garden to sit gently within its surroundings.
Behind a low concrete wall, the front garden became an informal oak woodland, where perennials grow in naturalistic drifts alongside drought-tolerant species. Boulders and a sculptural steel and wood feature add layers of structure, while meadow mounds and bioretention areas sustainably manage stormwater.
In the rear, the garden unfolds as a series of outdoor rooms that blend ornamental planting with the native woodland palette. A fire pit nook is tucked into the trees, creating a hidden spot for gathering. Throughout the garden, unique plants add a little surprise and encourage exploration, especially for the family’s young children.
Inside the home, the landscape continues – terraces and bridges hover over planted spaces, from a koi pond with scented water plants to a fern garden that stretches from indoors out.
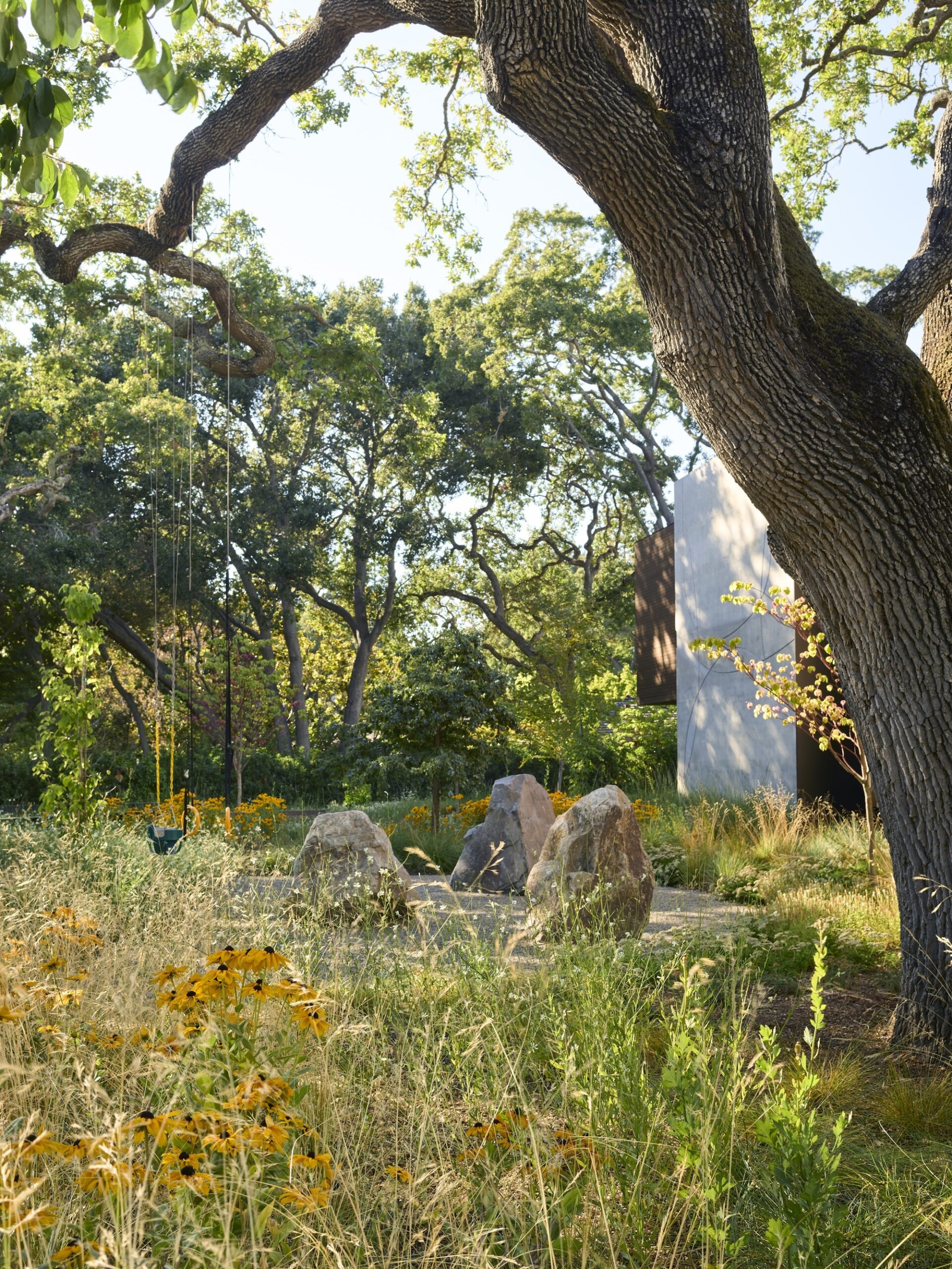
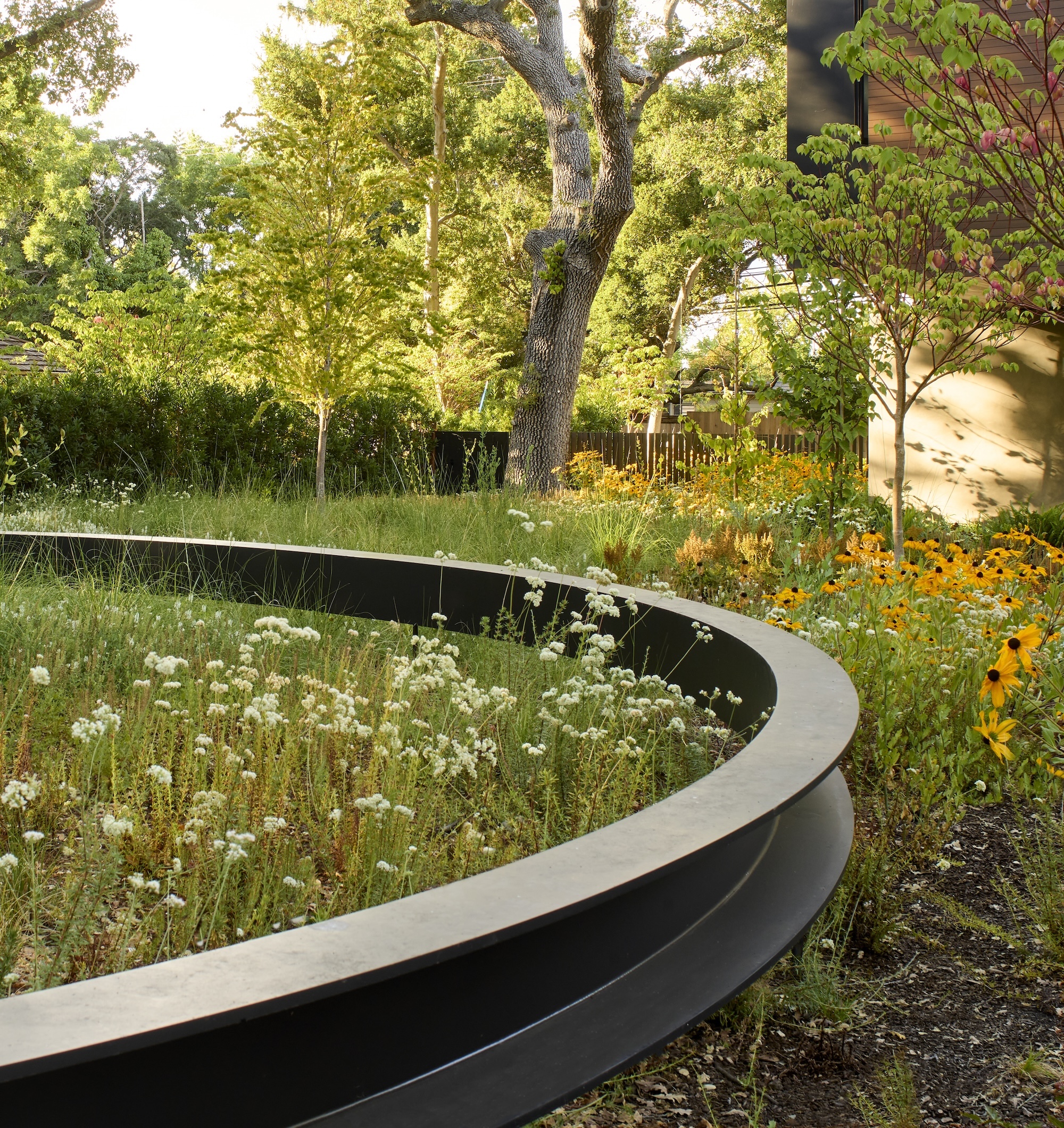
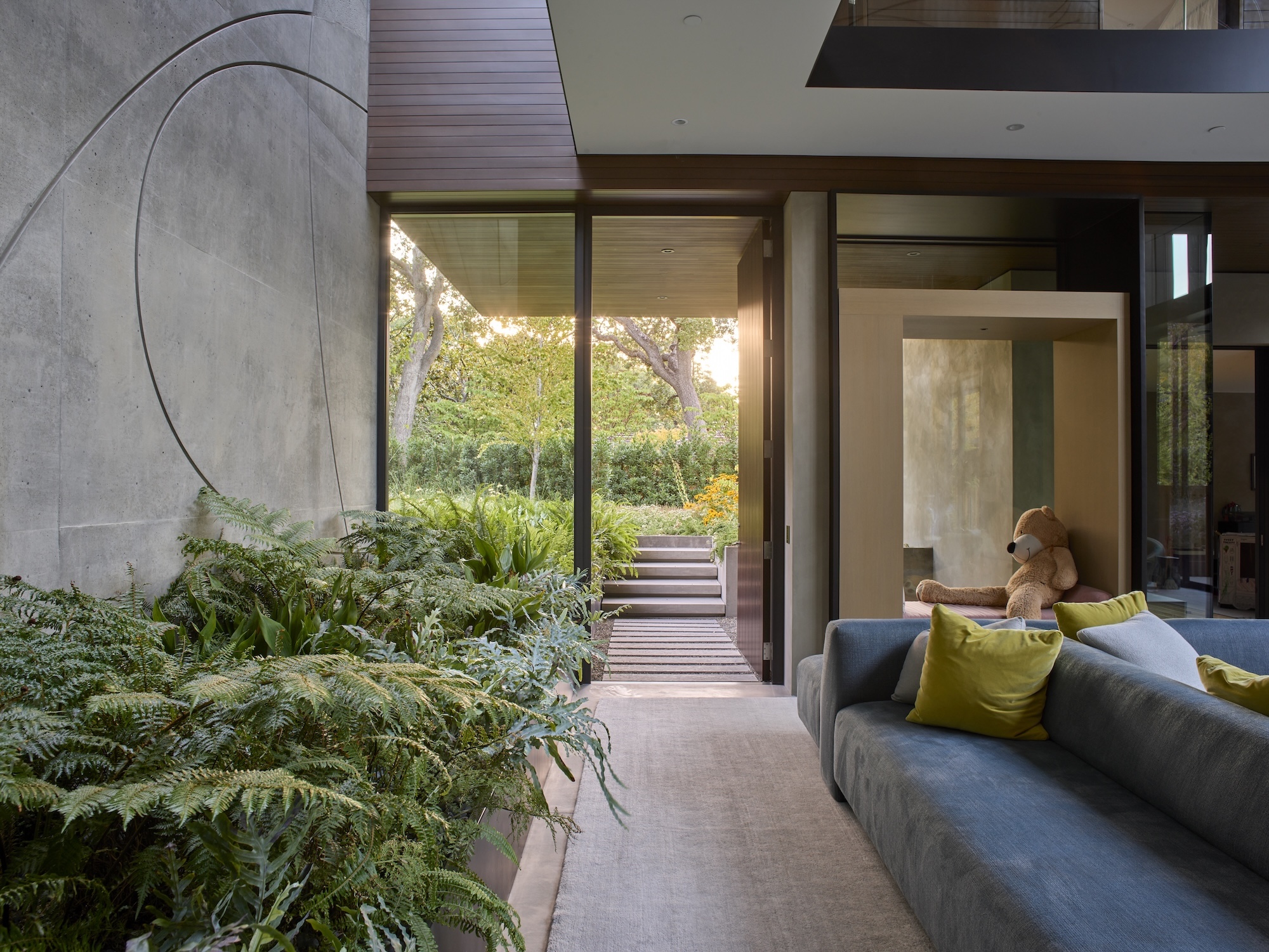
The result
The Oaks Garden focuses on sculptural forms to complement the architecture, which now sits within the garden like a pavilion. Low meadow plantings add movement and texture, their shifting shadows playing across the home’s façade.
This garden is a beautiful backdrop, and an integral part of daily life for this family. Paths, plantings and intimate outdoor rooms encourage a constant interaction with nature. Subtle seasonal changes, from new blooms to ripening fruit, create a space that connects the family to the cycles of the garden.
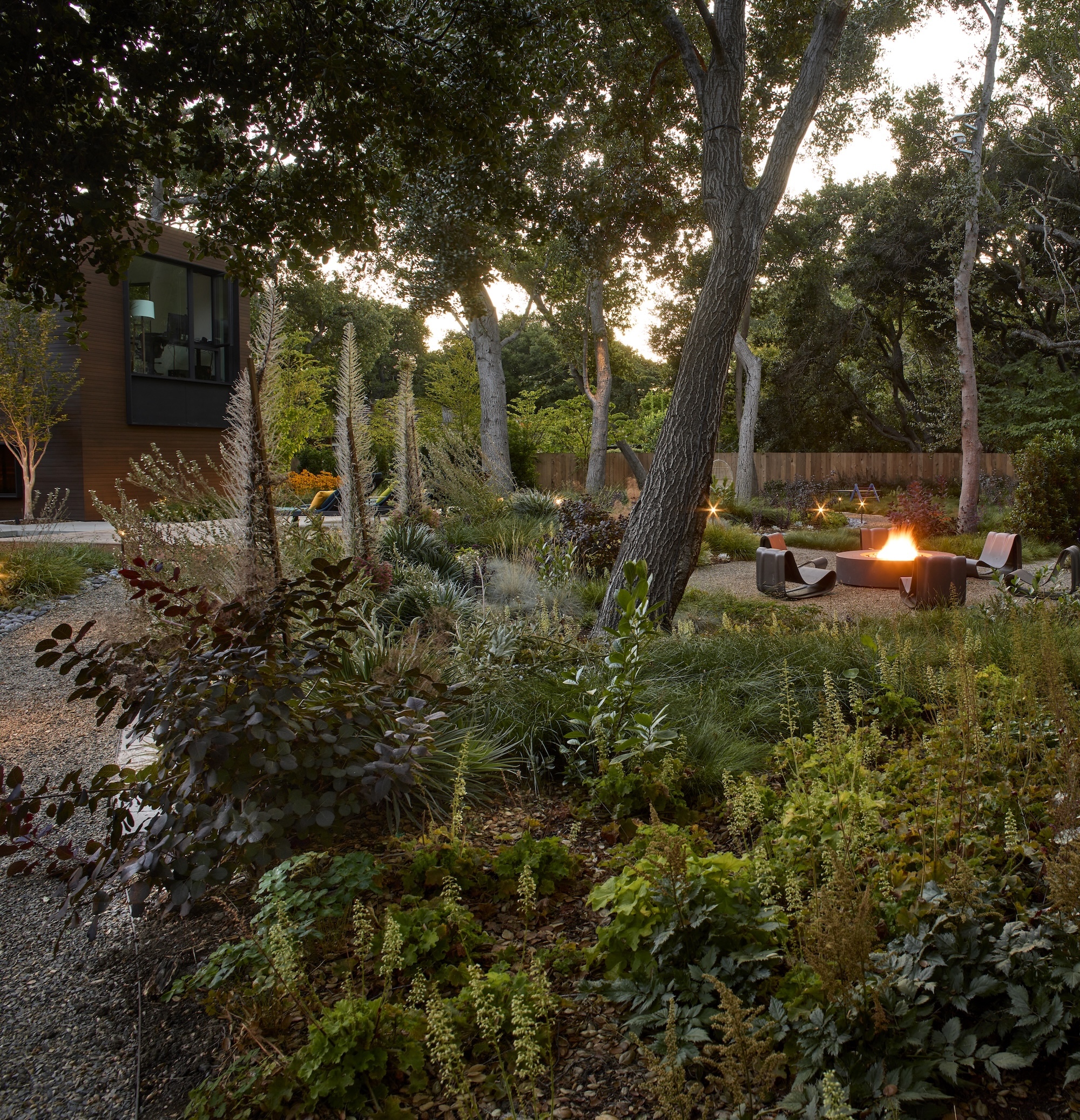
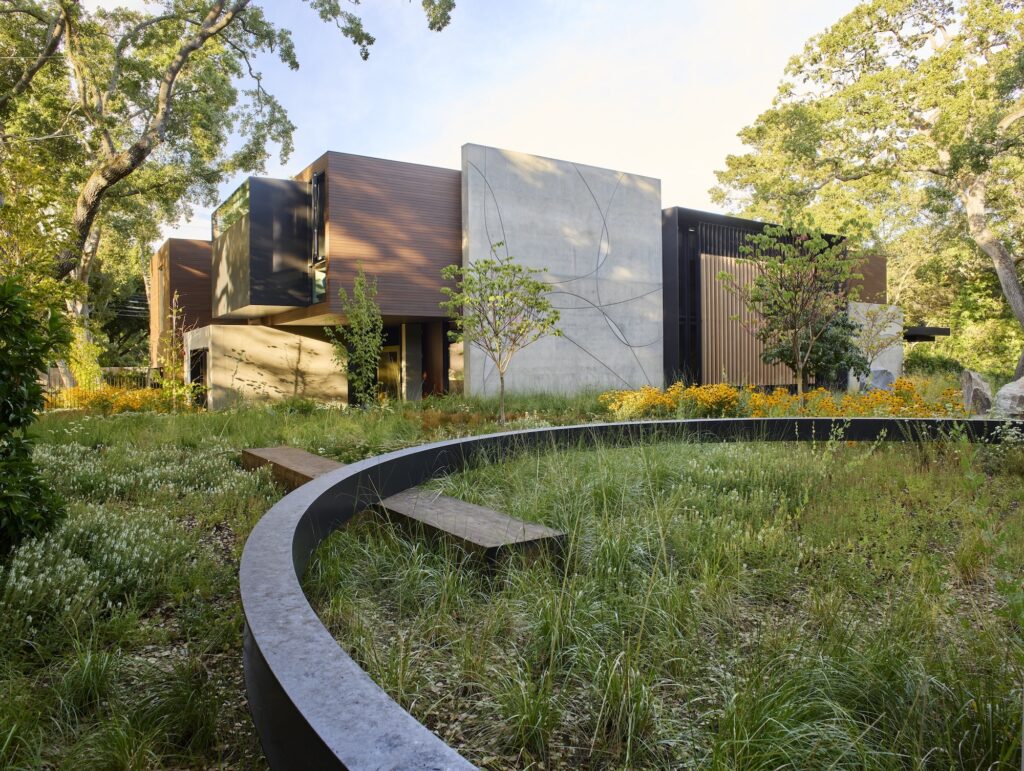
Plant palette
- Achillea millefolium (yarrow)
- Agastache
- Salvia nemorosa ‘Snow Hill’
- Astilbe arendsii ‘Deutschland’
- Eriogonum fasciculatum (California buckwheat)
- Romneya coulteri (Matilija poppy)
- Rudbeckia hirta (black-eyed Susan)
- Santolina chamaecyparissus (cotton lavender)
- Veronicastrum virginicum ‘Album’ (white culver’s root)
- Festuca californica (California fescue)
- Muhlenbergia rigens (deer grass)
- Nassella pulchra (purple needlegrass)
- Narcissus ‘Minnow’ (miniature daffodil)
- Crocus flavus (Dutch yellow crocus)
- Aquilegia vulgaris var. stellata ‘Blue Barlow’ (granny’s bonnets)
- Carex divulsa (Berkeley sedge)
- Artemisia schmidtiana ‘Silver Mound’
- Geranium harveyi
Landscape architecture by Surfacedesign, Inc.
Photography by Marion Brenner
Architecture by Aidlin Darling Design
Landscape contractor: Curtis Edward Dennison Landscape

