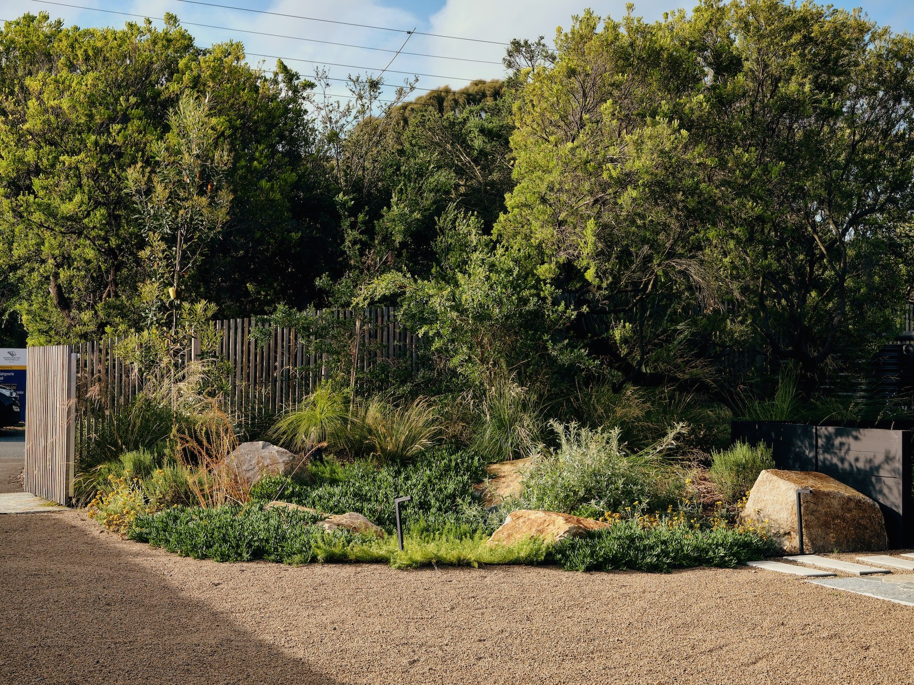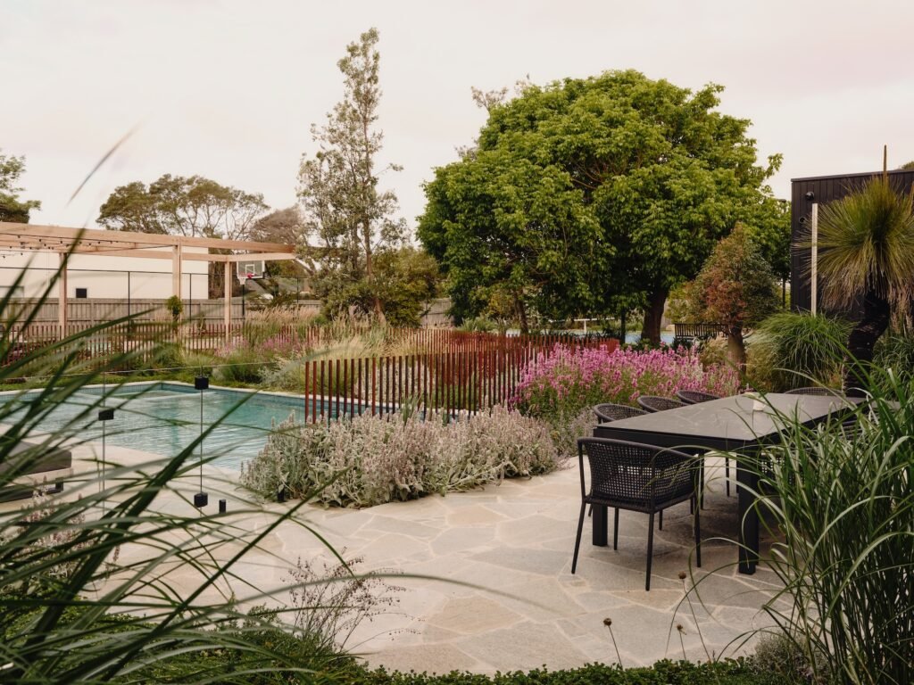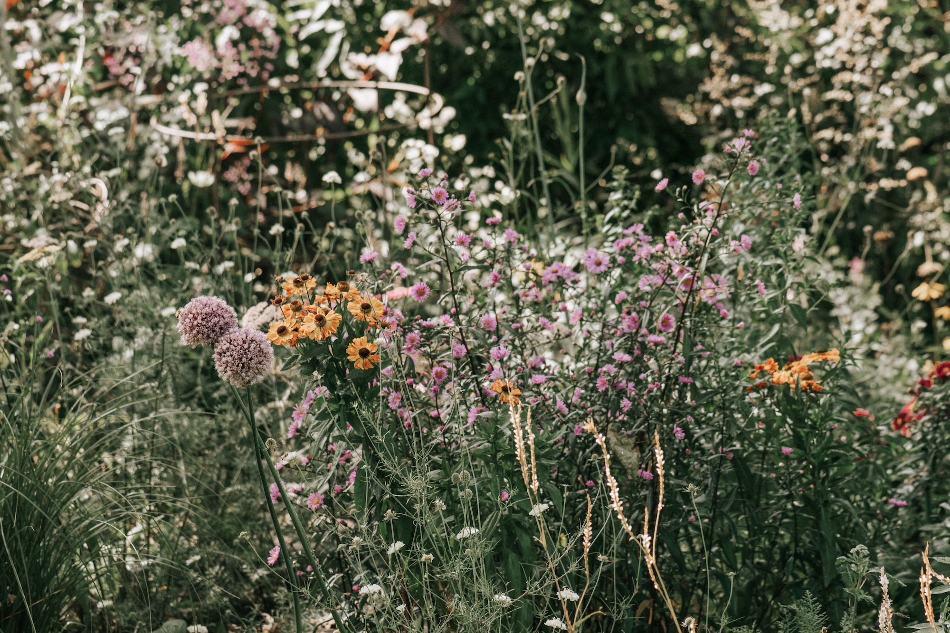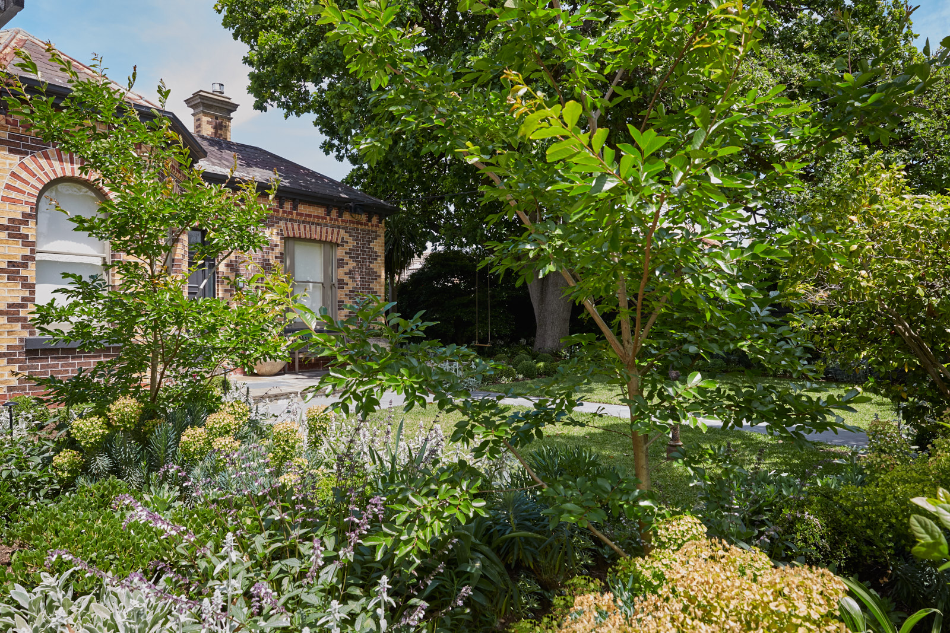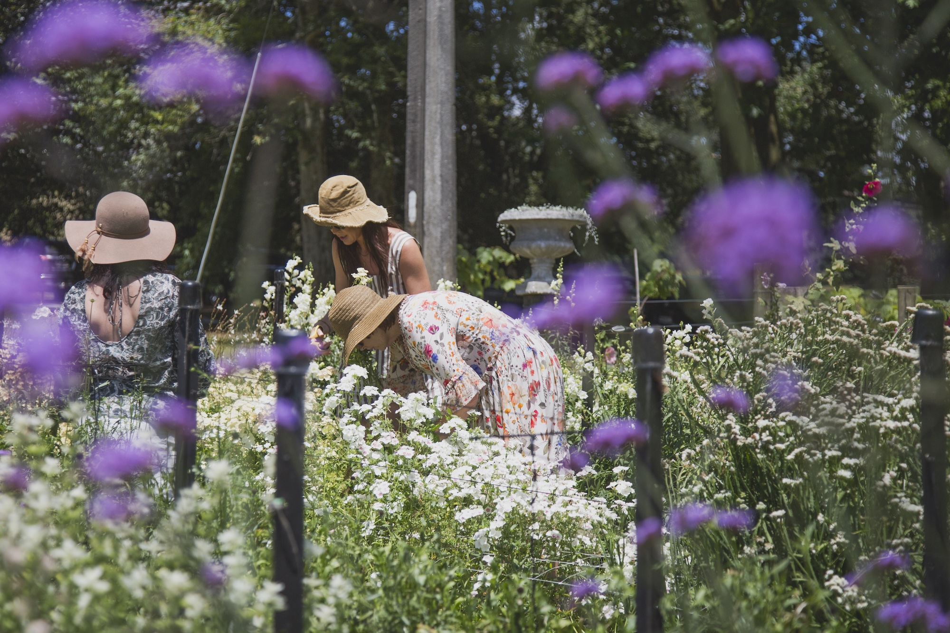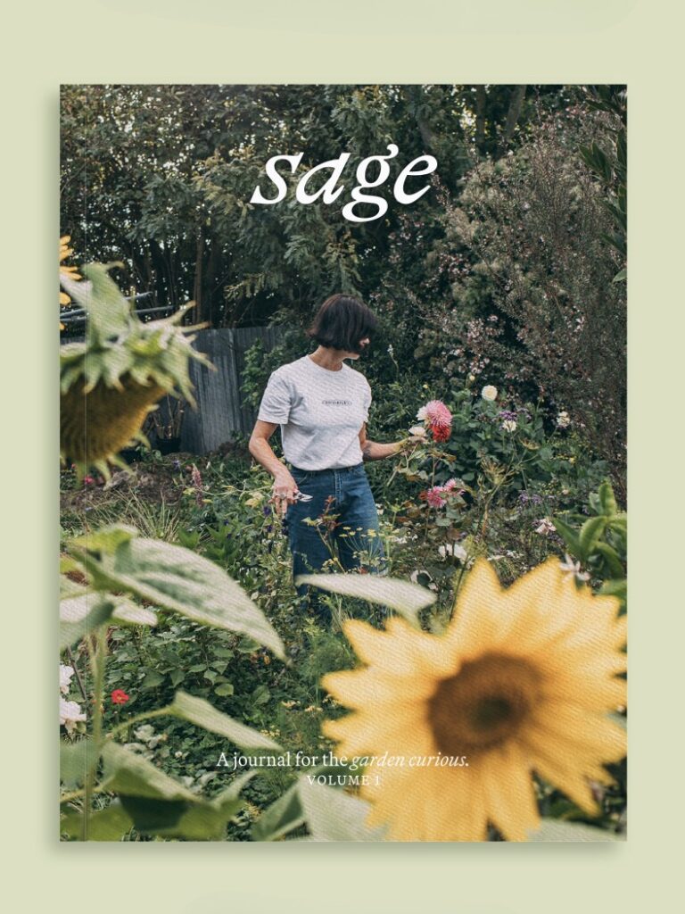Landscape architecture by Phillip Withers
This garden is part of a modern family home on the Mornington Peninsula, and has been designed by Phillip Withers to flow through a series of spaces and explore coastal formality in a generous landscape.
Sitting on just over 2,700 square metres, the property holds a series of distinct zones and has room for it all – a pool, tennis and basketball courts, a fire pit for gathering, practical service areas, and winding paths that guide you through the garden and connect each space along the way.

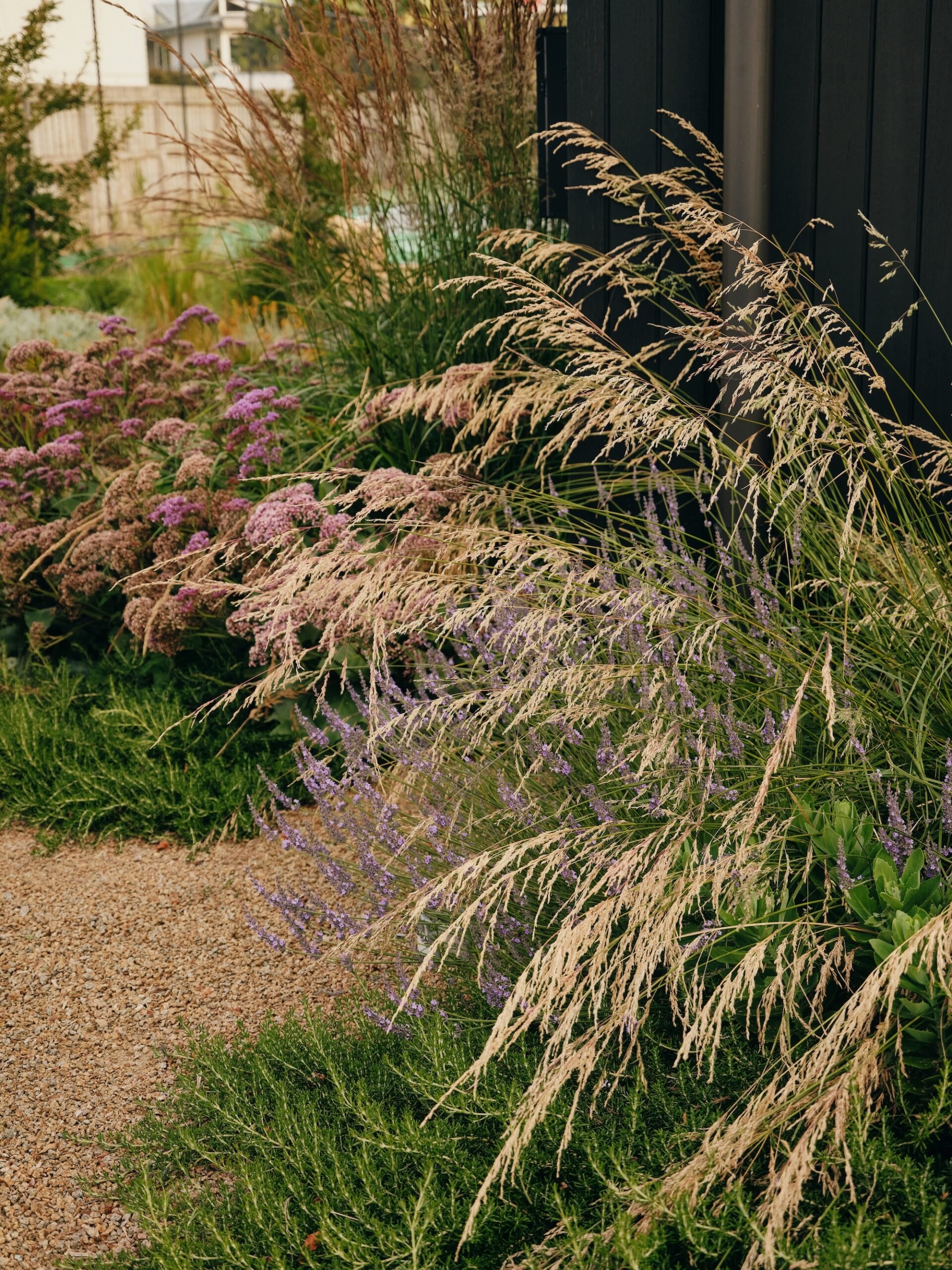
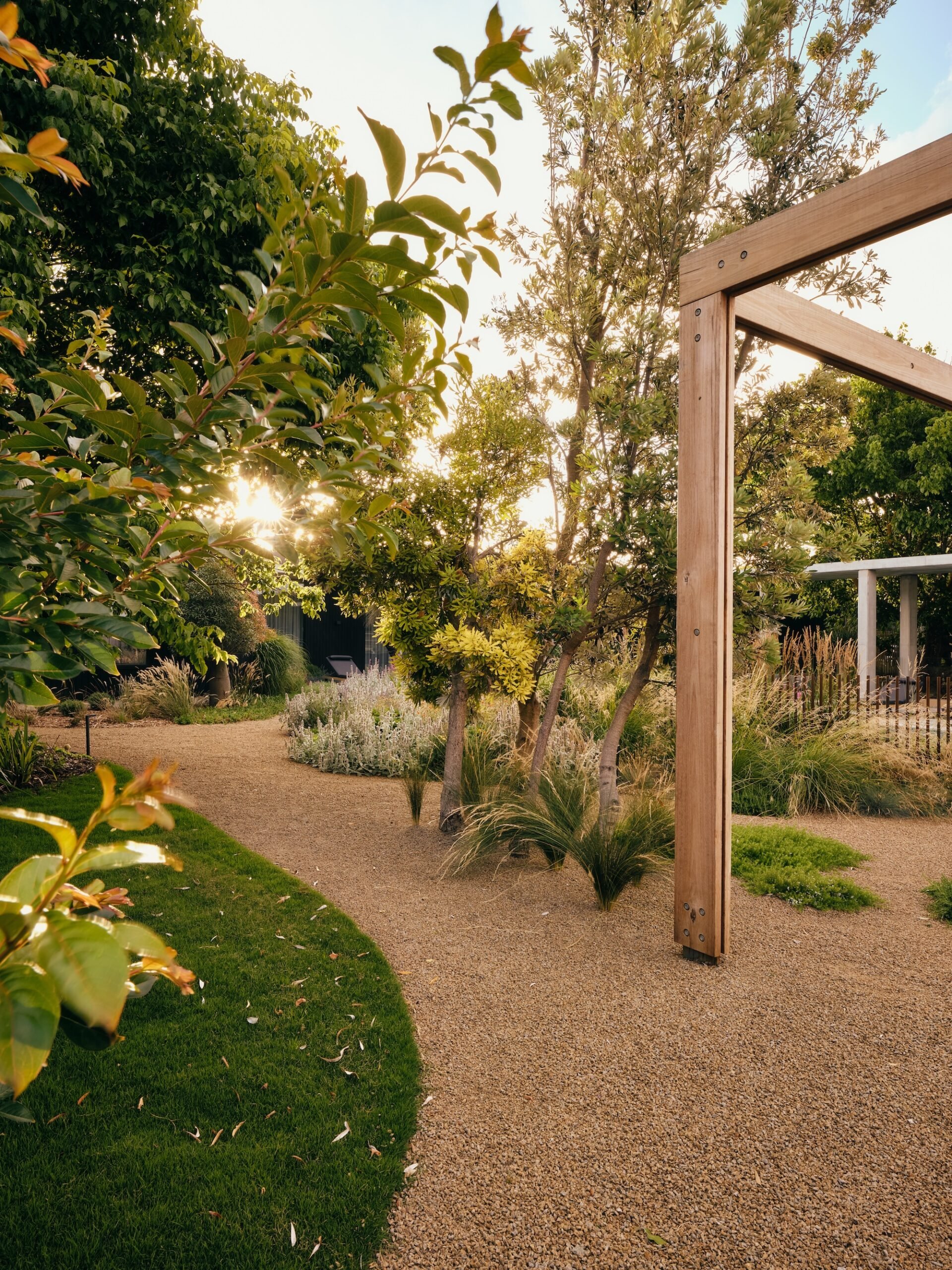
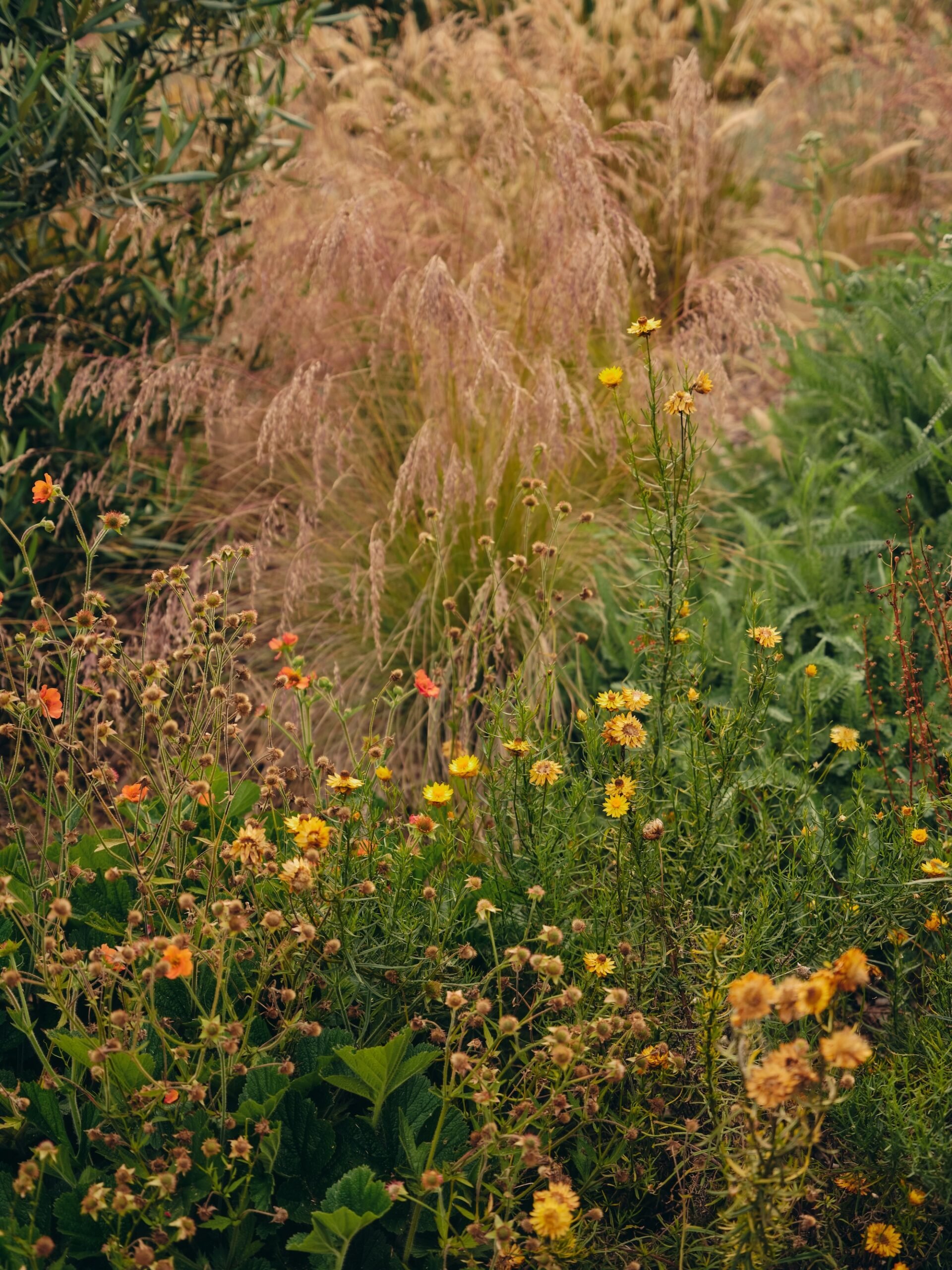
The vision
The homeowners’ vision for the garden was to create an indigenous feel, with naturalistic layers that evoke the experience of a beach walk, connecting it to the wider coastal landscape. Elements of the existing garden were to be kept, including two established Acer negundo (box elder) and a Leptospermum laevigatum (coastal tea tree), to retain some original character, while introducing new plantings to enrich the space.
At the heart of the design is a mix of perennials, edibles and seasonal planting, bringing colour, texture and a sense of abundance to the property. The property’s Vegetation Protection Overlay meant the design needed to respect both the established vegetation and the surrounding environment. It’s position within a designated bushfire-prone area meant extra attention was paid to safety and compliance.
Although the scale of the site offered opportunities, proportion was key – views were softened, and a balance between mass and void was considered throughout the design.
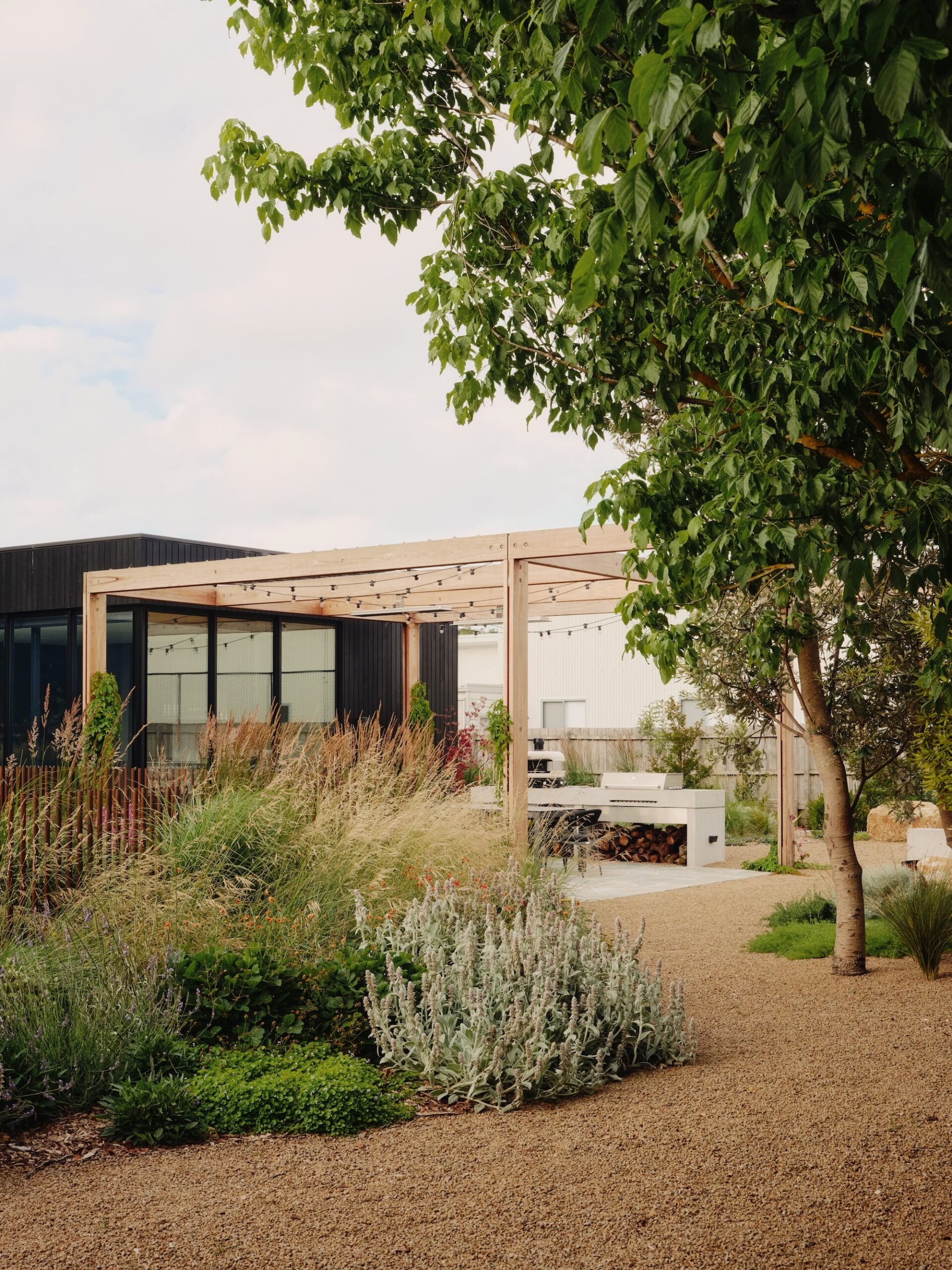
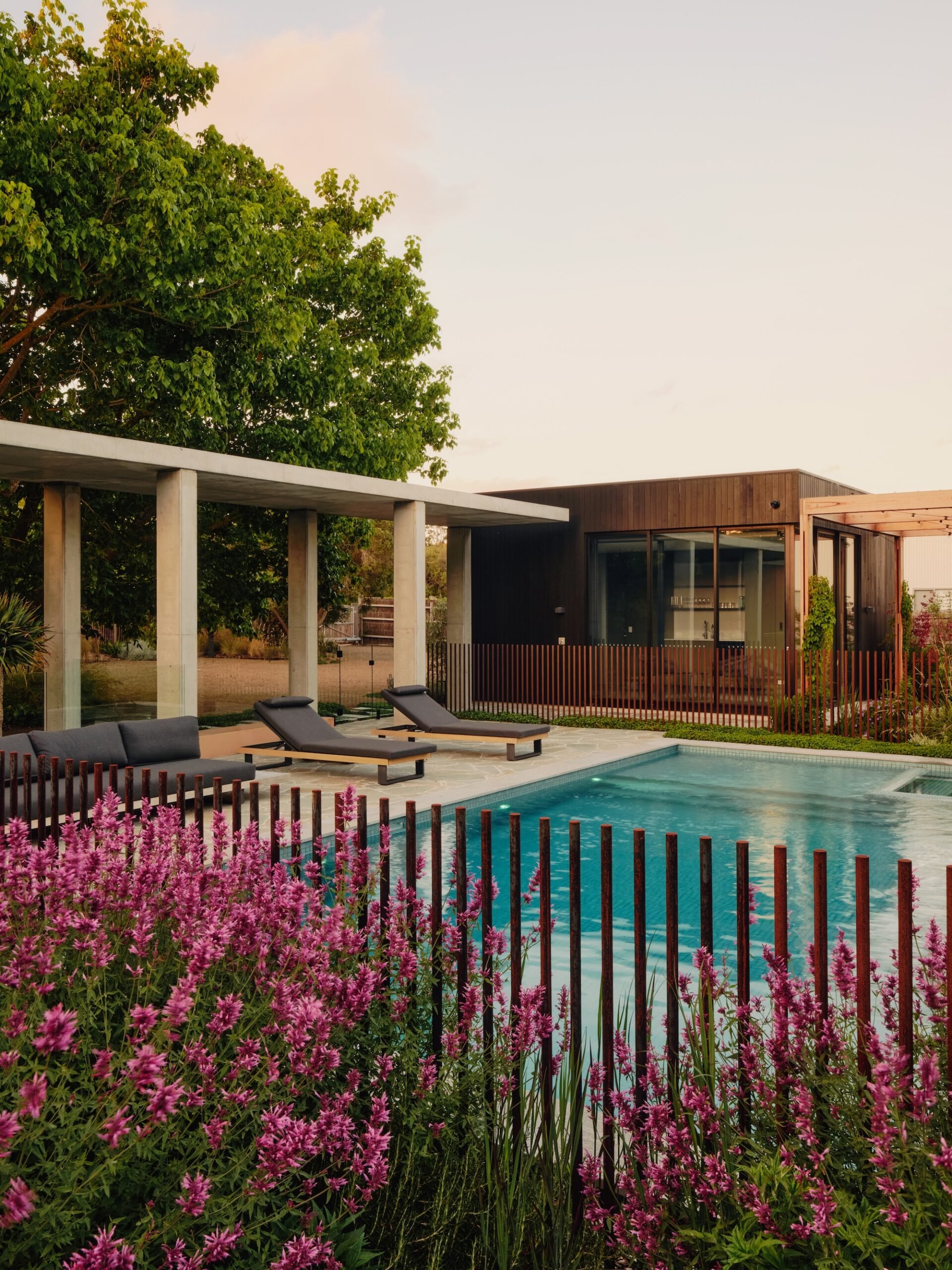
A sense of place
The redesign centred on creating a strong sense of place, with the garden guiding movement and framing key areas of the property. From the arrival to the broader landscape, plantings and pathways were arranged to encourage connection and discovery, leading towards gathering spaces, such as the barbecue area and fire pit. One striking rock feature, affectionately called ‘Jaws’, became a defining element of the fire pit zone – a spot that continues to offer enjoyment throughout the year.
The entrance was designed to feel grand yet welcoming, using large Dromana rocks alongside native trees with sculptural foliage. Banksia integrifolia and Banksia marginata stand tall, framing the main entry and setting the tone for the rest of the garden.
Toward the back of the property, more expansive activity spaces open out. Recreational zones were introduced, with plantings softening the edges, and views from the pool area linking back to the family home.
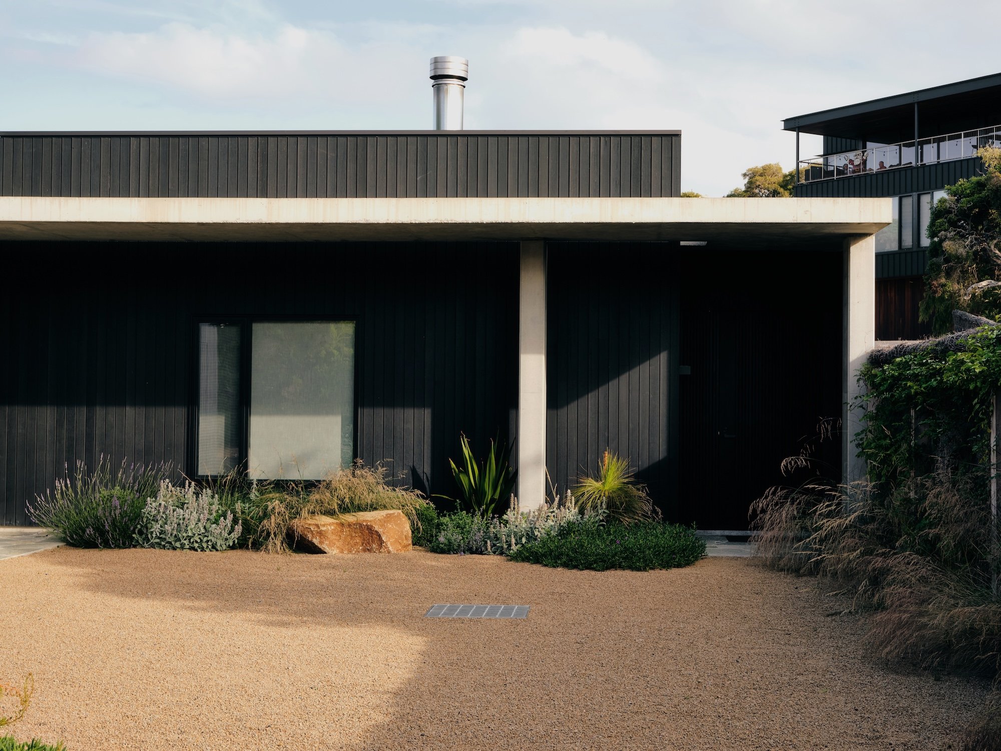
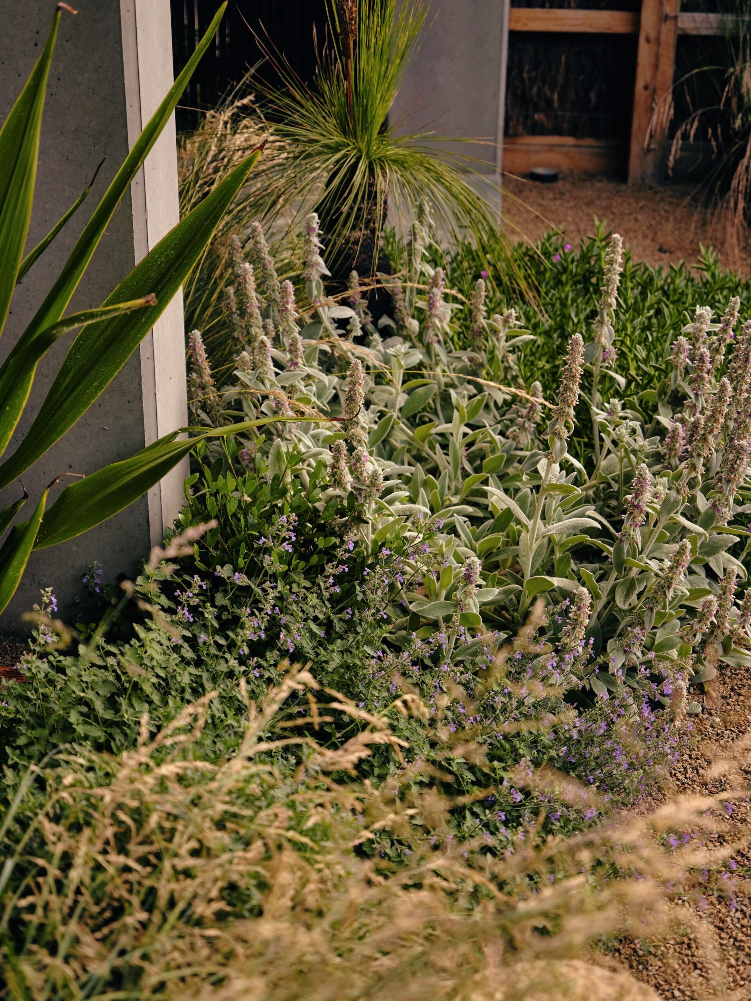
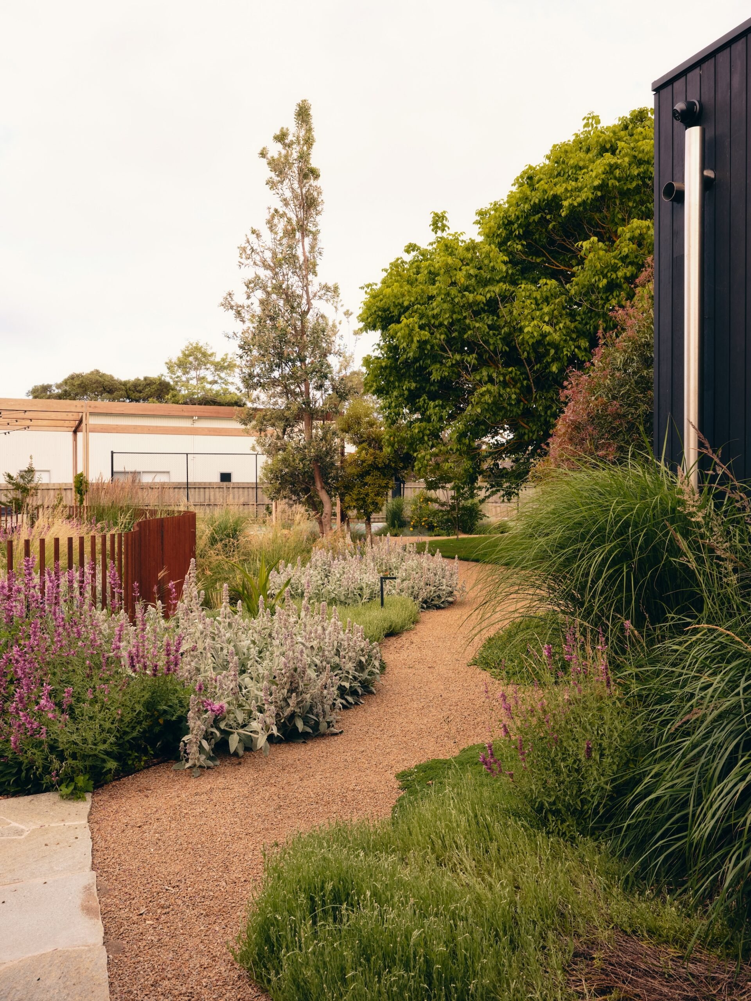
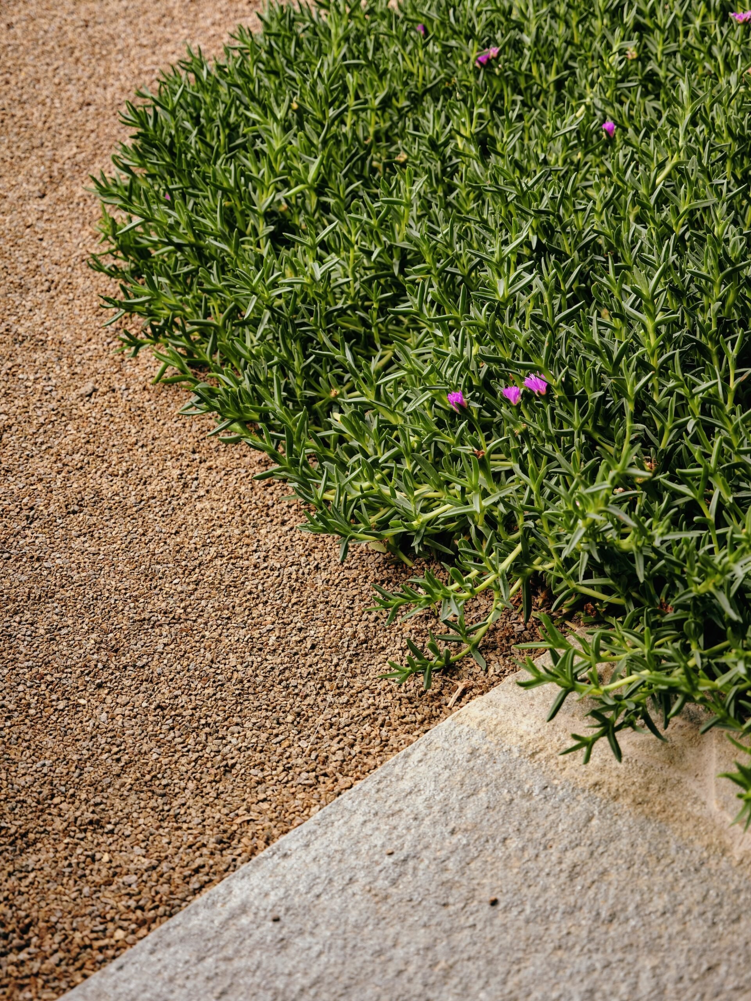
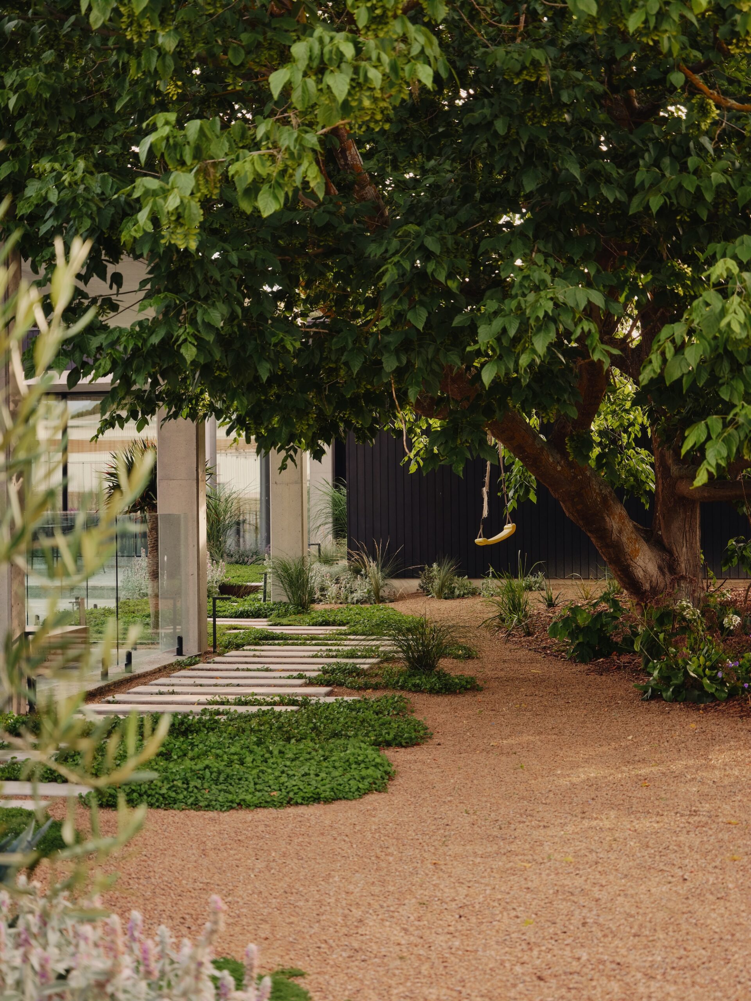
An evolving space
The site began as a relatively bare plot of grass, with only a scattering of mature trees. Retaining a few of these established trees brought a sense of history, while new planting worked to connect the garden back to its boundaries and the broader coastal setting.
Today, the garden feels ever-changing. Throughout the year, seasonal layers emerge and begin to mature, giving the space an ephemeral quality that keeps it engaging and fresh.
Around the pool in particular, the planting composition is particularly captivating. Native grasses and perennials combine in a palette of greens, blues and pinks, moving gently in the breeze and bringing energy and softness to this central gathering space. The result is a landscape that offers both intimacy and openness.
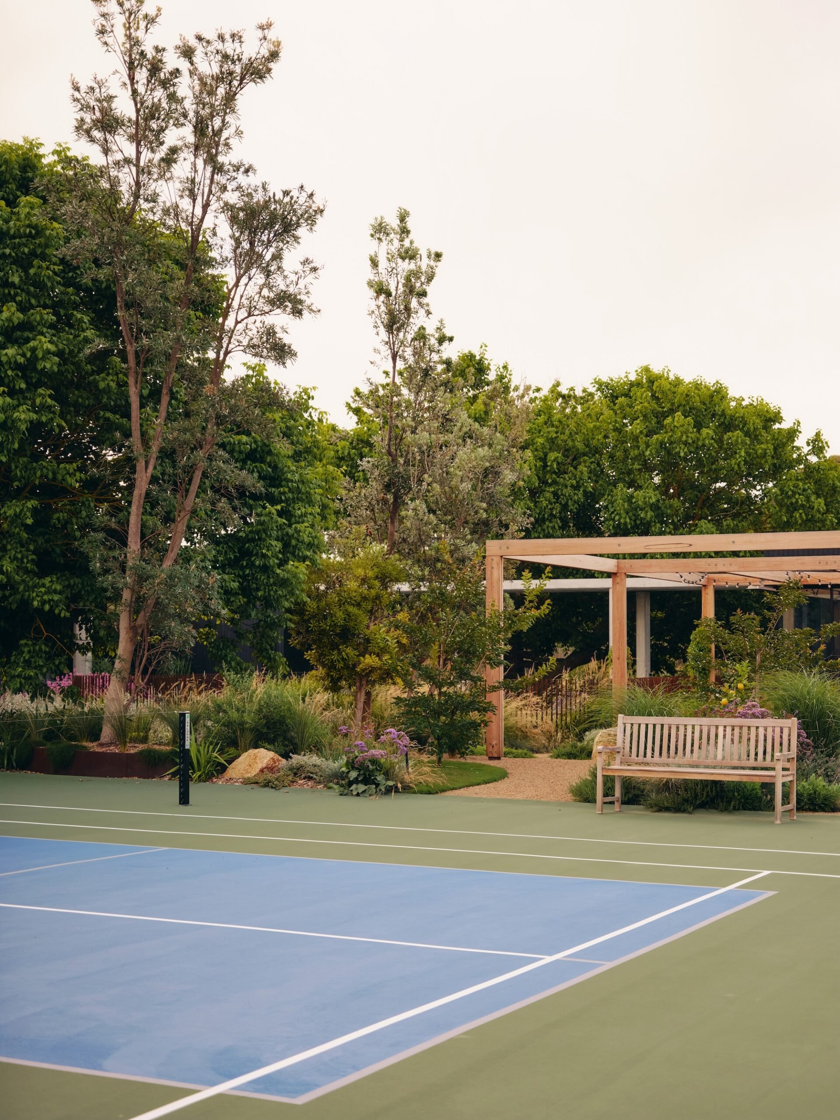
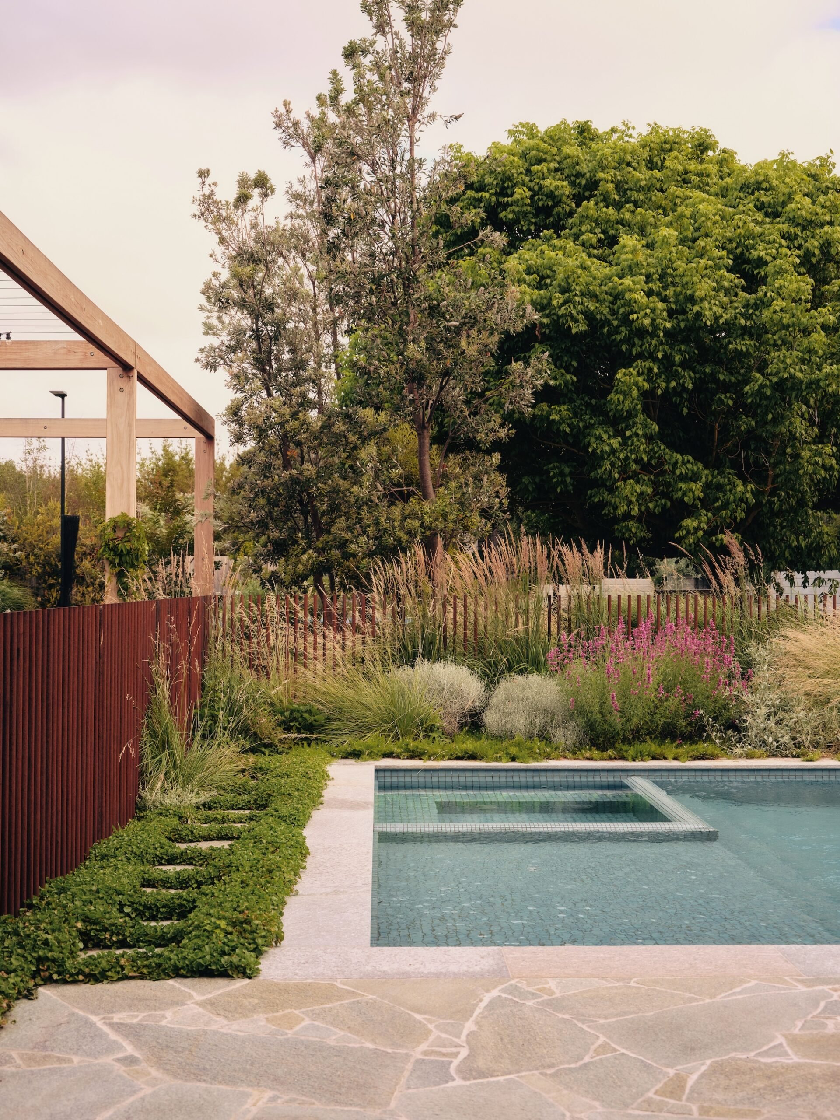
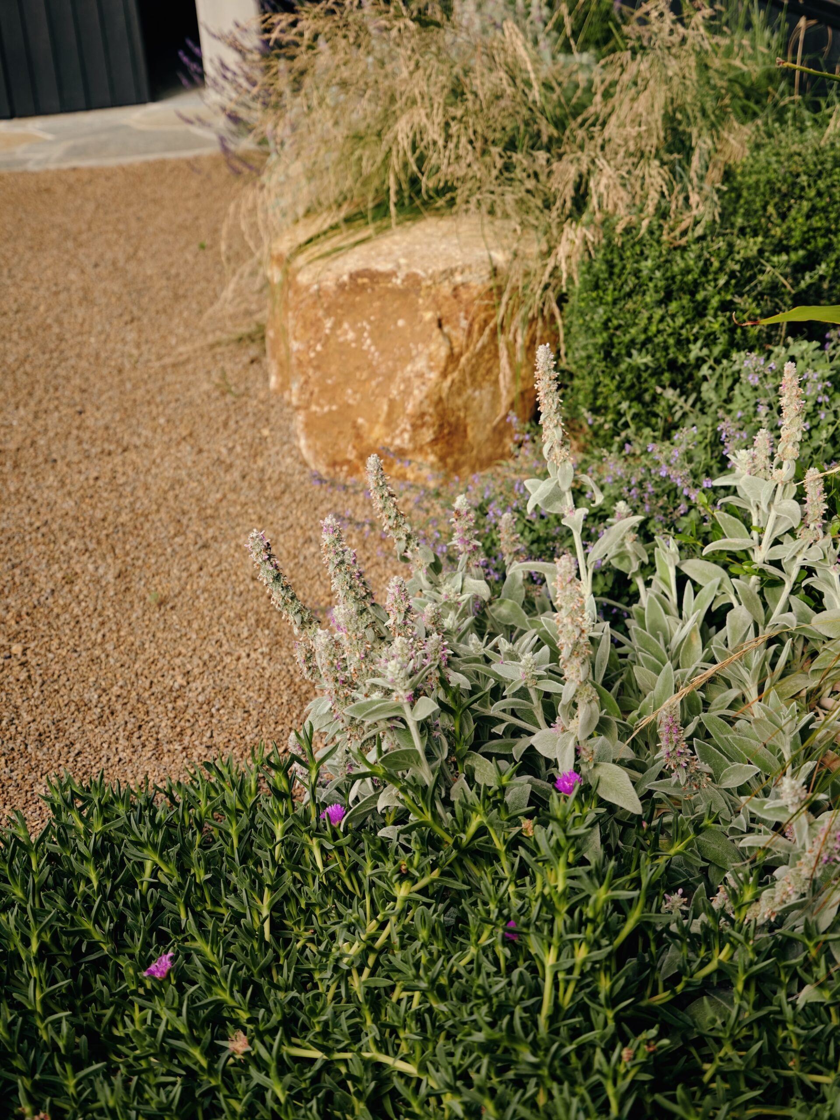
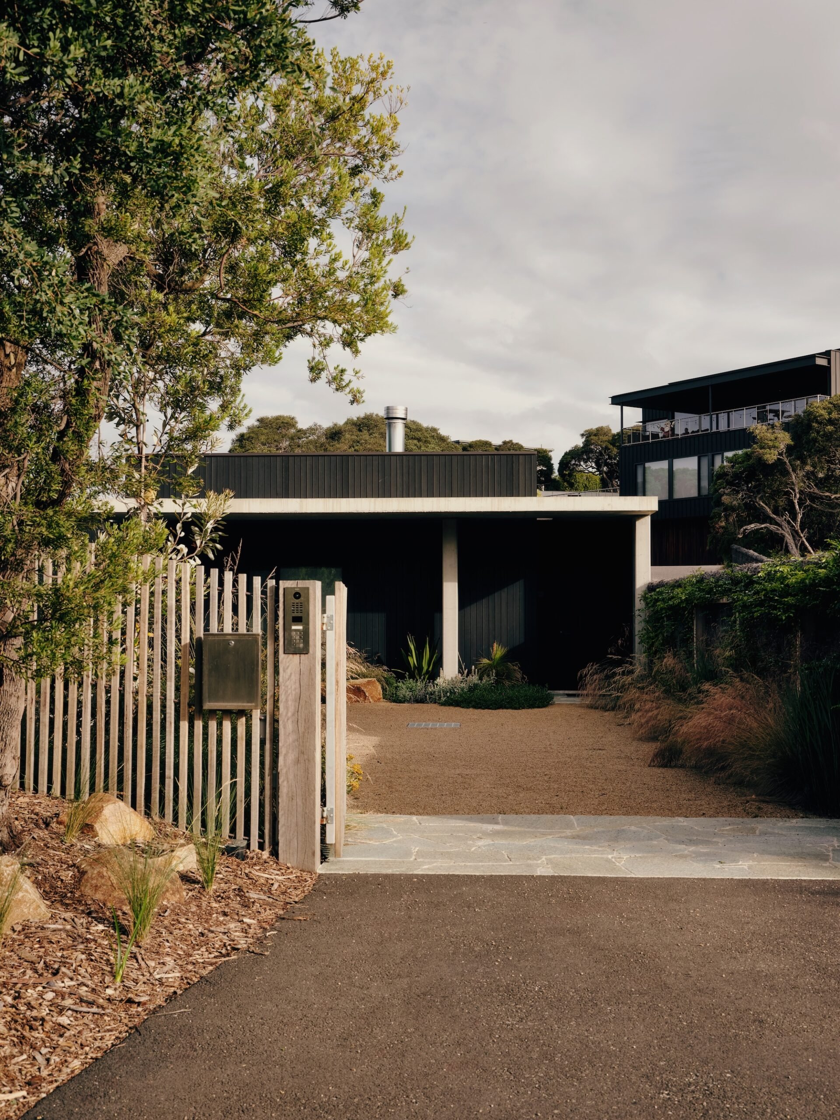
Plant palette
In the back garden a mixed palette of soft grasses and perennials contrasts with the rugged coastal species, bringing pops of colour and movement into the garden and providing greater seasonal interest.
With existing significant trees, such as the magnificent Banksia integrifolia (coast banksia), the homeowners wanted to integrate local coastal plants into the palette and bring a slice of the Blairgowrie foreshore into their home.
—
The coastal plants, including the grasses, were contrasted with sculptural species throughout areas of the garden:
- Agave americana (century Americana)
- Doryanthes excelsa (cymea lily)
- Xanthorrea australis (grass tree)
An array of flower colours were used to create visual intrigue:
- Sedum spectabile ‘Autumn Joy’
- Persicaria affinis ‘Dimity’ (Himalayan knotweed)
- Echinops ritro ‘Veitch’s Blue’ (globe thistle)
Foliage was also utilised to incorporate interesting hues throughout:
- Maireana oppositifolia (bluebush)
- Festuca glauca (blue fescue)
- Dichondra argentea ‘Silver Falls’
Edible plants were incorporated into the garden:
- Citrus limon (lemon tree: ‘Meyer’)
- Citrus sinesis (orange: ‘Washington Navel’)
- Olea Europa (olive)
- Punica granatum (pomegranate)
- Acca sellowiana (feijoa)
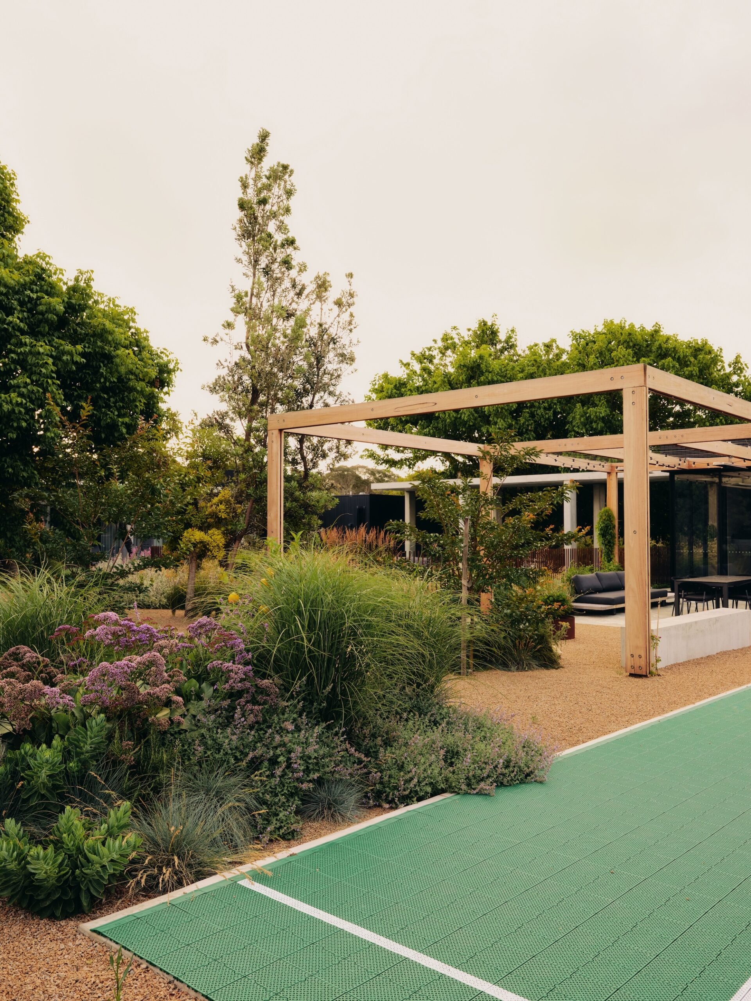
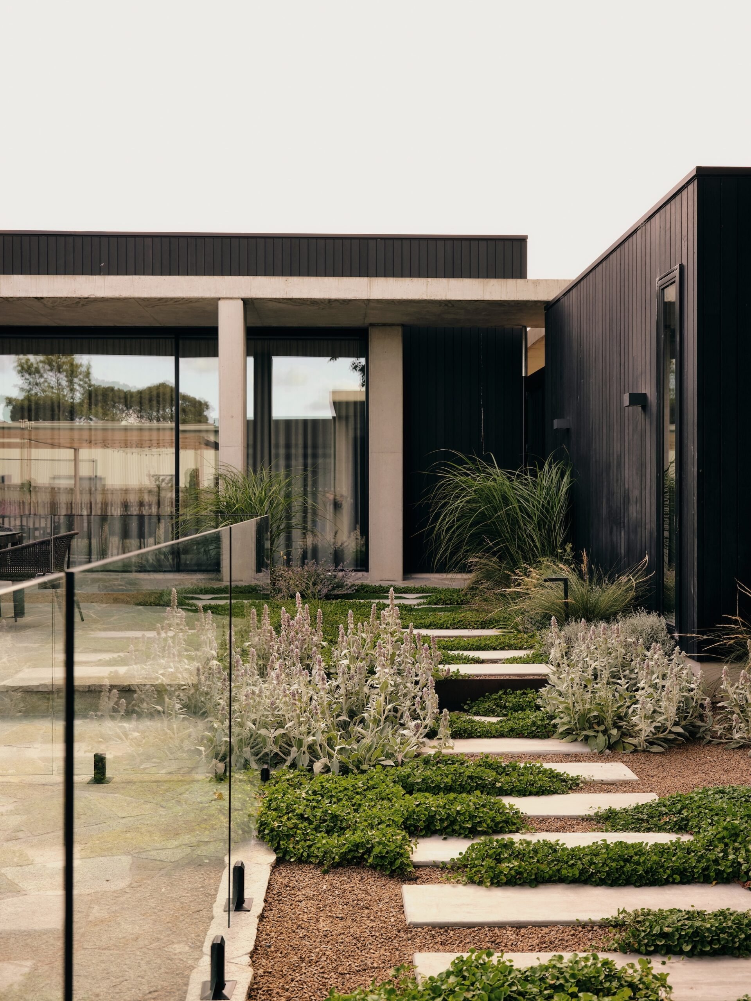
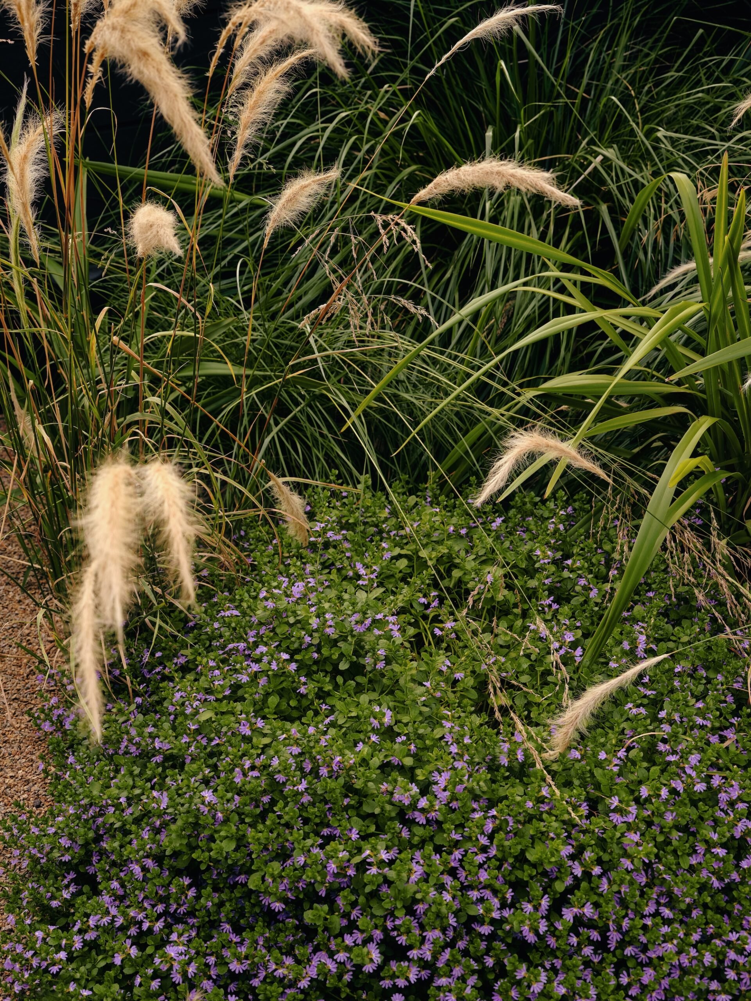
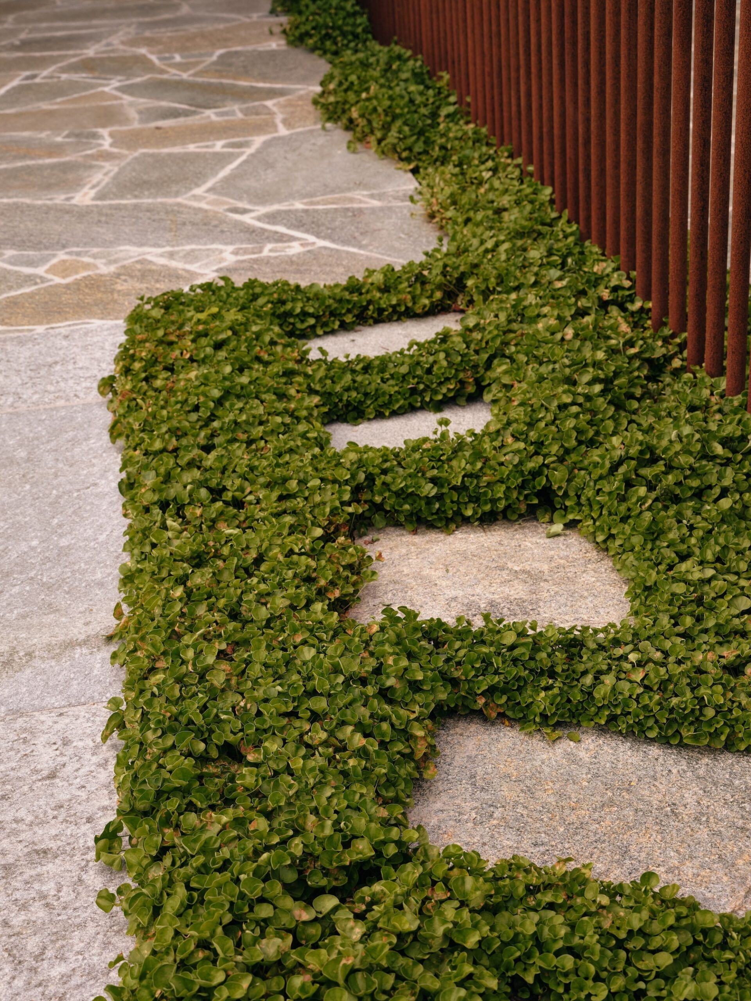
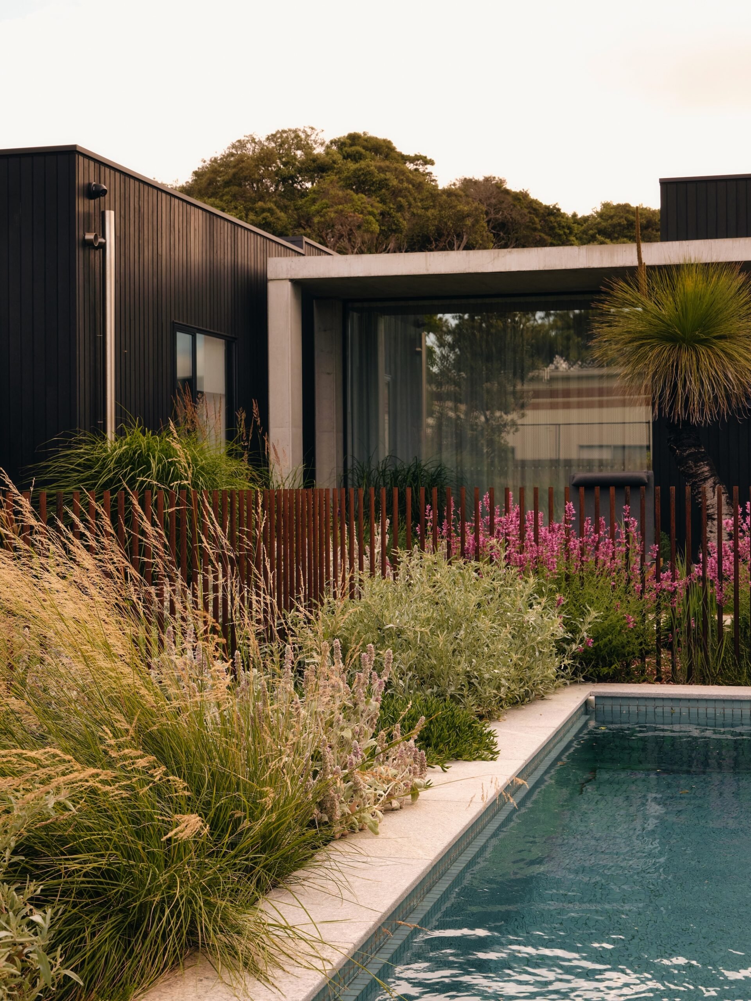
Landscape architecture by Phillip Withers
Photography by Amelia Stanwix
Architecture by MA+Co
Build by Layton Builders Blairgowrie
Landscape Construction by Wilmark Landscape Construction
—
Phillip Withers
At Phillip Withers, we create landscapes with a strong sense of place. From thoughtful landscape architectural design to plant sourcing and ongoing consultation, we help your spaces tell their unique story.
We are dedicated to thoughtfully curating landscapes that include diverse plant life, versatile spaces and prioritising the use of sustainable materials that harmoniously reflect the local environment, whilst serving a practical purpose.
